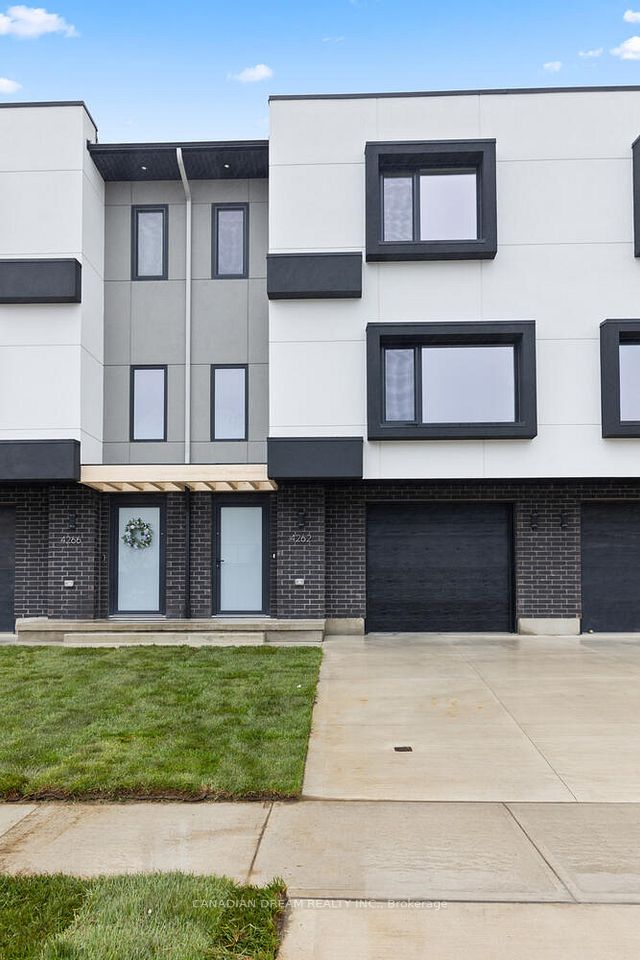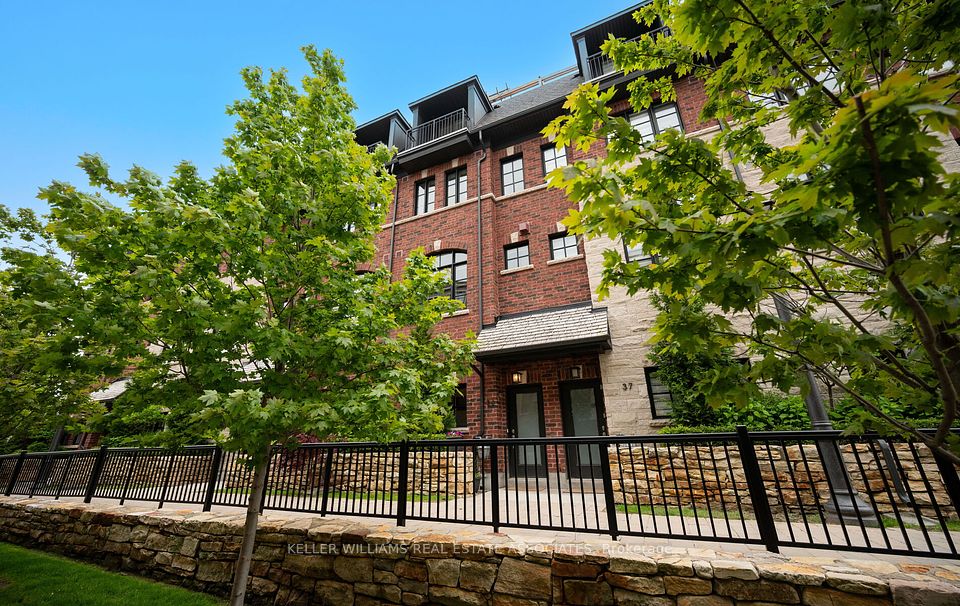$780,000
50 Southam Lane, Hamilton, ON L9C 0E9
Property Description
Property type
Att/Row/Townhouse
Lot size
N/A
Style
2-Storey
Approx. Area
1500-2000 Sqft
Room Information
| Room Type | Dimension (length x width) | Features | Level |
|---|---|---|---|
| Bathroom | 0.86 x 2.08 m | 2 Pc Bath | Main |
| Dining Room | 2.57 x 2.26 m | N/A | Main |
| Kitchen | 2.57 x 3.53 m | N/A | Main |
| Living Room | 3.68 x 5.77 m | N/A | Main |
About 50 Southam Lane
Welcome Home! Built in 2022, this modern home is located in a beautiful, family-friendly neighbourhood close to parks, walking trails, Costco, public transit, the LINC, and a wide range of shopping options. Set in an ideal West Mountain location, you're also within walking distance to the Chedoke Stairs and the scenic Escarpment hiking trails - perfect for nature lovers and active families alike.Step inside to elegant oak engineered hardwood flooring paired with stylish 12x24 ceramic tiles. The main floor is bright, open, and impeccably maintained, showcasing true pride of ownership. A spacious front hall closet and 2-piece bathroom with granite countertops offer convenience right from the entry.The open-concept kitchen features a large island, farmhouse sink, quartz countertops, and ample storage, all designed with functionality and style in mind. Overlooking the cozy living room, you'll find a beautiful Napoleon Ascent 30" gas fireplace that adds warmth and charm to the space. Garage access is also conveniently located on this level.Upstairs offers three generously sized bedrooms, all with engineered hardwood flooring. Two bathrooms feature sleek quartz countertops, including the stunning 3-piece ensuite in the primary suite, complete with an oversized 3ft x 5ft custom glass shower and 18x18 ceramic tiles. A large walk-in closet completes this impressive retreat.The unfinished basement with a convenient bathroom rough-inis a blank canvas awaiting your personal touch. Book your private showing today!
Home Overview
Last updated
2 days ago
Virtual tour
None
Basement information
Full, Unfinished
Building size
--
Status
In-Active
Property sub type
Att/Row/Townhouse
Maintenance fee
$N/A
Year built
2025
Additional Details
Price Comparison
Location

Angela Yang
Sales Representative, ANCHOR NEW HOMES INC.
MORTGAGE INFO
ESTIMATED PAYMENT
Some information about this property - Southam Lane

Book a Showing
Tour this home with Angela
I agree to receive marketing and customer service calls and text messages from Condomonk. Consent is not a condition of purchase. Msg/data rates may apply. Msg frequency varies. Reply STOP to unsubscribe. Privacy Policy & Terms of Service.












