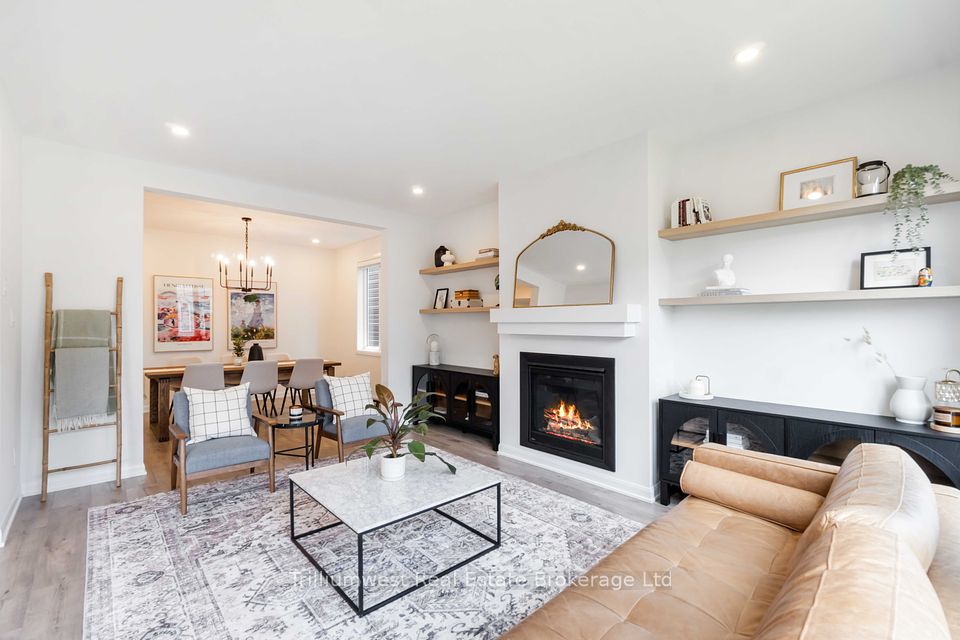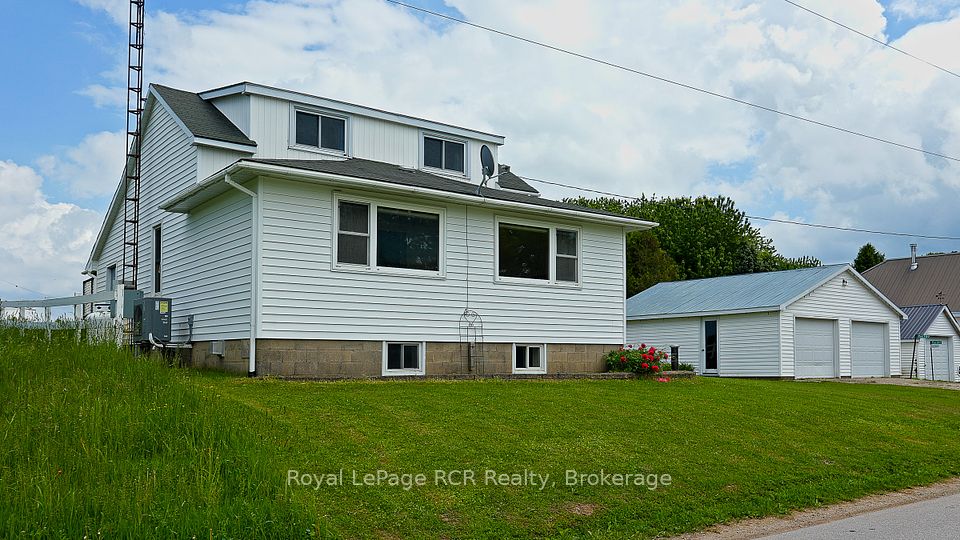$1,049,000
50 Thames Springs Crescent, Zorra, ON N0M 2M0
Property Description
Property type
Detached
Lot size
N/A
Style
2-Storey
Approx. Area
2500-3000 Sqft
Room Information
| Room Type | Dimension (length x width) | Features | Level |
|---|---|---|---|
| Living Room | 5.6 x 5.1 m | Hardwood Floor | Main |
| Kitchen | 7 x 5 m | Breakfast Area, Quartz Counter | Main |
| Family Room | 4.8 x 4.3 m | Combined w/Dining, Hardwood Floor, Quartz Counter | Main |
| Dining Room | 3.1 x 4.3 m | Overlooks Backyard, Hardwood Floor, Gas Fireplace | Main |
About 50 Thames Springs Crescent
Welcome to 50 Thames Springs, a beautifully upgraded 4-bedroom, 3.5-bathroom, approximately 2800 square feet. floor area, located in the peaceful and family-friendly community of Thamesford. Built in 2021 by the renowned builder, this property sits on a wide, premium lot and offers the perfect combination of space, style, and functionality for modern family living. As you step through the elegant double-door entrance, you're greeted with high-end finishes, including hardwood flooring throughout the entire home. NO CARPET. California shutters, and a spacious, well-thought-out layout. The main floor features a separate family room, formal dining room, cozy family room, and mudroom, providing ample room for both everyday living and entertaining. The heart of the home is the chef's dream kitchen, fully upgraded with quartz countertops, a pantry, Gas Stove, Black Samsung Appliances, and modern cabinetry ideal for preparing meals and hosting gatherings. Upstairs, you'll find four spacious bedrooms and three full bathrooms, including a large primary suite with a luxurious 5-piece ensuite, a second bedroom with its 4-piece ensuite, and two additional bedrooms sharing a full bathroom. This home is equipped with a 200 AMP hydro panel, water softener, and a drinking water filtration system, ensuring both comfort and quality. The backyard is fully fenced, offering privacy and a perfect space for kids or pets to play safely. Located just 5 minutes from Hwy 401, 15 minutes to Ingersoll, and 20 minutes to both London and Woodstock, this home is perfectly positioned for commuting in any direction. You are also close to all essential amenities and within walking distance of the well-regarded Thamesford Public School. With its upscale finishes, functional layout, and unbeatable location, 50 Thames Springs is the perfect place to call home.
Home Overview
Last updated
Jun 19
Virtual tour
None
Basement information
Full, Unfinished
Building size
--
Status
In-Active
Property sub type
Detached
Maintenance fee
$N/A
Year built
2025
Additional Details
Price Comparison
Location

Angela Yang
Sales Representative, ANCHOR NEW HOMES INC.
MORTGAGE INFO
ESTIMATED PAYMENT
Some information about this property - Thames Springs Crescent

Book a Showing
Tour this home with Angela
I agree to receive marketing and customer service calls and text messages from Condomonk. Consent is not a condition of purchase. Msg/data rates may apply. Msg frequency varies. Reply STOP to unsubscribe. Privacy Policy & Terms of Service.












