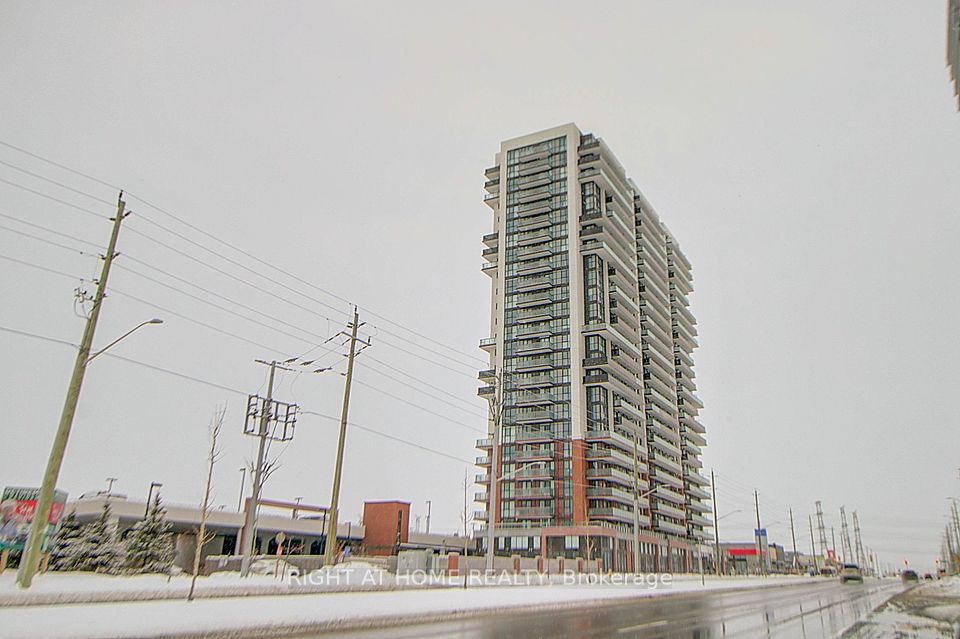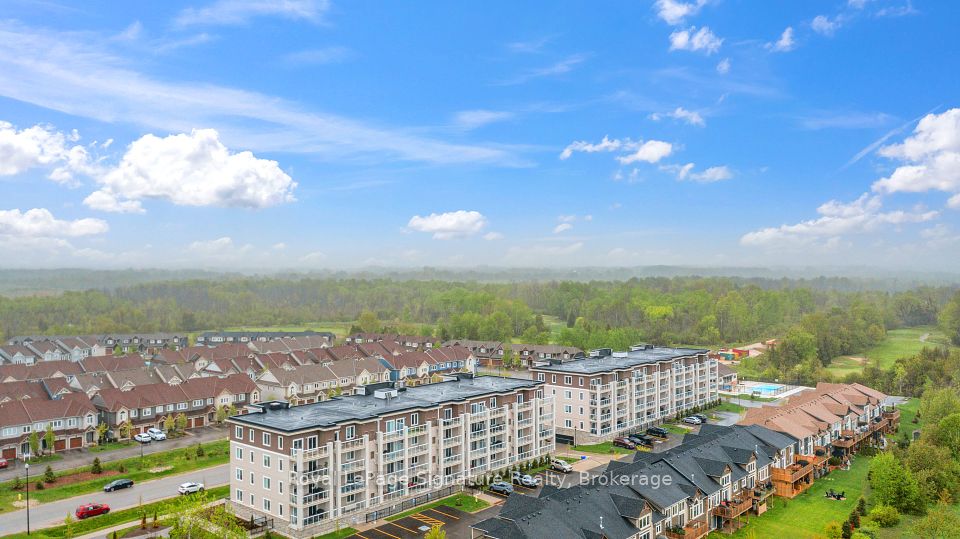$815,000
50 The Boardwalk Way, Markham, ON L6E 1B6
Property Description
Property type
Condo Apartment
Lot size
N/A
Style
Apartment
Approx. Area
1400-1599 Sqft
Room Information
| Room Type | Dimension (length x width) | Features | Level |
|---|---|---|---|
| Living Room | 5.56 x 4.49 m | Combined w/Dining, California Shutters, W/O To Balcony | Flat |
| Dining Room | 5.56 x 4.49 m | Combined w/Living, California Shutters, Ceiling Fan(s) | Flat |
| Kitchen | 2.97 x 2.2 m | Tile Floor, Crown Moulding, Breakfast Bar | Flat |
| Breakfast | 2.67 x 2.31 m | Tile Ceiling, California Shutters, Window | Flat |
About 50 The Boardwalk Way
Rarely offered this corner penthouse Catalina model features 1474 sq ft. of welcoming living space. Large windows throughout let the natural light enhance the beauty of this space. The open concept living/dining room features 9' ceilings, sleek white built-in bookcases and California shutters. The home cook will love the spacious kitchen, featuring ample cabinetry, generous counter space, and a cozy breakfast area with wall-to-wall pantry cupboards. Unwind in your primary suite with his and hers wall to wall mirror closets & a 4pc ensuite with jet tub and separate shower. The second bedroom, equipped with a convenient Murphy bed, offers versatility as a guest room, home office, or den. If outdoor space is top of mind then prepare to be amazed with your approximately 120 sq. ft glass railed terrace with with picturesque views of Swan Lake Village. This lovingly maintained unit is move in ready. You can enjoy the warmth of a friendly active community in this upscale gated neighbourhood.
Home Overview
Last updated
14 hours ago
Virtual tour
None
Basement information
None
Building size
--
Status
In-Active
Property sub type
Condo Apartment
Maintenance fee
$1,127.55
Year built
--
Additional Details
Price Comparison
Location

Angela Yang
Sales Representative, ANCHOR NEW HOMES INC.
MORTGAGE INFO
ESTIMATED PAYMENT
Some information about this property - The Boardwalk Way

Book a Showing
Tour this home with Angela
I agree to receive marketing and customer service calls and text messages from Condomonk. Consent is not a condition of purchase. Msg/data rates may apply. Msg frequency varies. Reply STOP to unsubscribe. Privacy Policy & Terms of Service.












