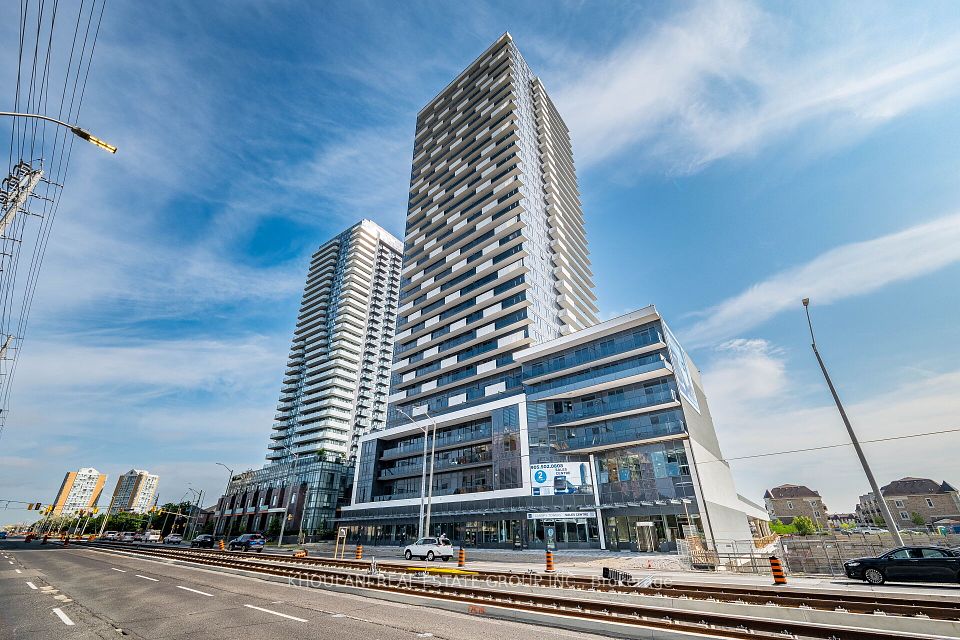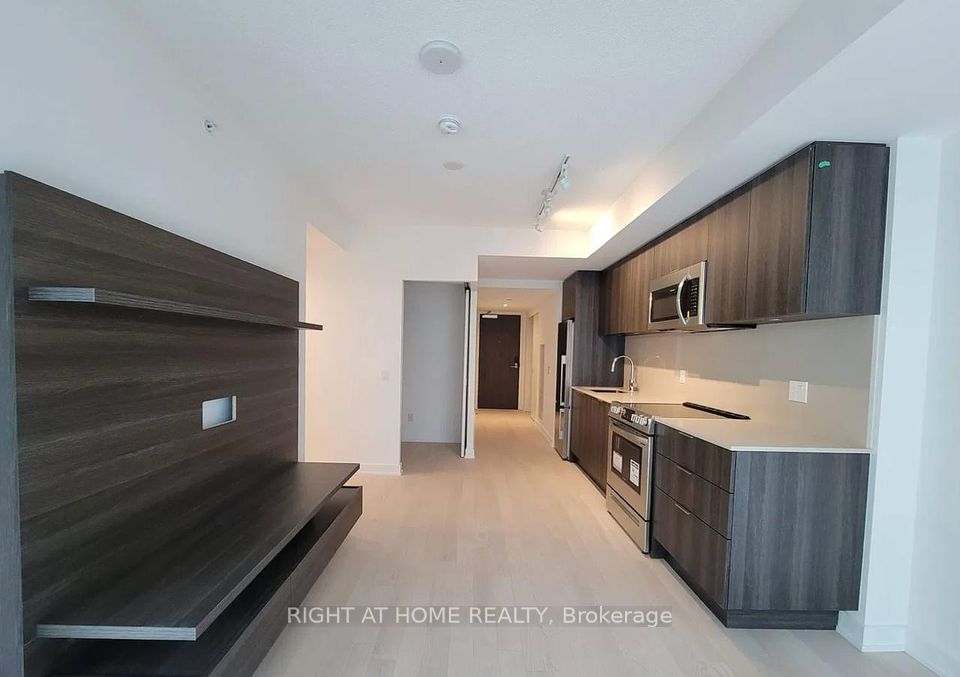$2,500
50 Thomas Riley Road, Toronto W08, ON M9B 0C5
Property Description
Property type
Condo Apartment
Lot size
N/A
Style
Apartment
Approx. Area
600-699 Sqft
Room Information
| Room Type | Dimension (length x width) | Features | Level |
|---|---|---|---|
| Living Room | 5.49 x 3.13 m | Combined w/Dining, Laminate, W/O To Balcony | Main |
| Dining Room | 5.49 x 3.13 m | Combined w/Living, Laminate, Open Concept | Main |
| Kitchen | 2.44 x 2.44 m | Open Concept, Ceramic Floor, B/I Appliances | Main |
| Primary Bedroom | 3.28 x 3.05 m | Mirrored Closet, Laminate, West View | Main |
About 50 Thomas Riley Road
Welcome to one of the newest luxury buildings in the vibrant KIP district, the Cypress at Pinnacle Etobicoke. This prime location offers unparalleled convenience with steps to GO and TTC stations, plazas, and Farmboy. You'll also enjoy easy access to major highways, making your commute a breeze. This stunning one-bedroom plus den unit with 689SF including a 43SF balcony, unobstructed West Cityview. The functional layout allows for the den to be converted into a second bedroom, offering versatile living space to suit your needs. Building amenities: 24-hour Concierge, Exercise and Yoga Rooms, Party room with kitchenette Outdoor terrace with BBQ area, Kids play area and visitor parking. Experience the best in luxury living at the Cypress Condo. Make this beautiful unit your new home today!
Home Overview
Last updated
13 hours ago
Virtual tour
None
Basement information
None
Building size
--
Status
In-Active
Property sub type
Condo Apartment
Maintenance fee
$N/A
Year built
--
Additional Details
Location

Angela Yang
Sales Representative, ANCHOR NEW HOMES INC.
Some information about this property - Thomas Riley Road

Book a Showing
Tour this home with Angela
I agree to receive marketing and customer service calls and text messages from Condomonk. Consent is not a condition of purchase. Msg/data rates may apply. Msg frequency varies. Reply STOP to unsubscribe. Privacy Policy & Terms of Service.












