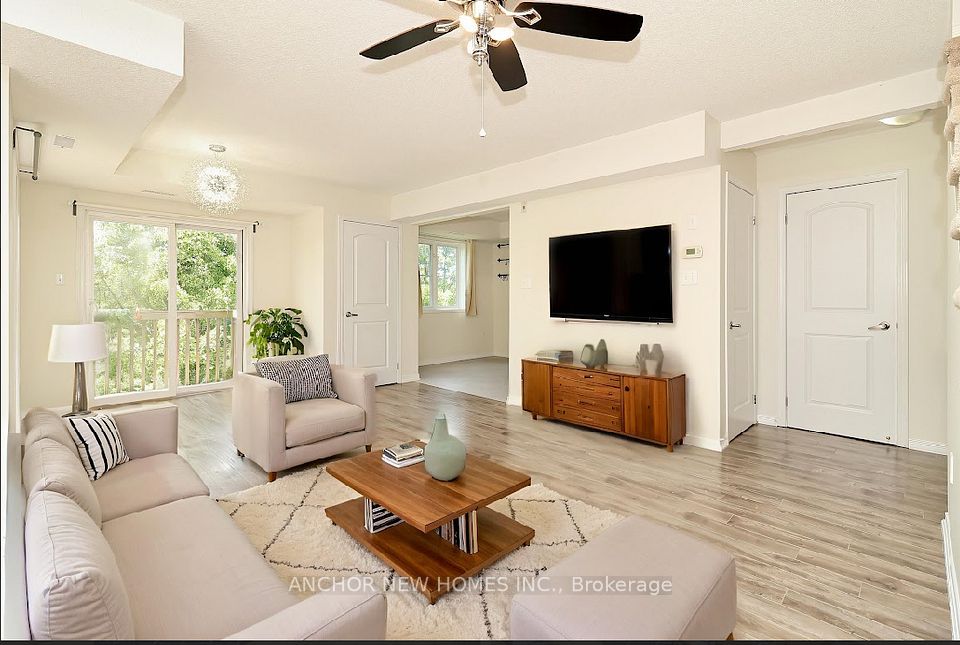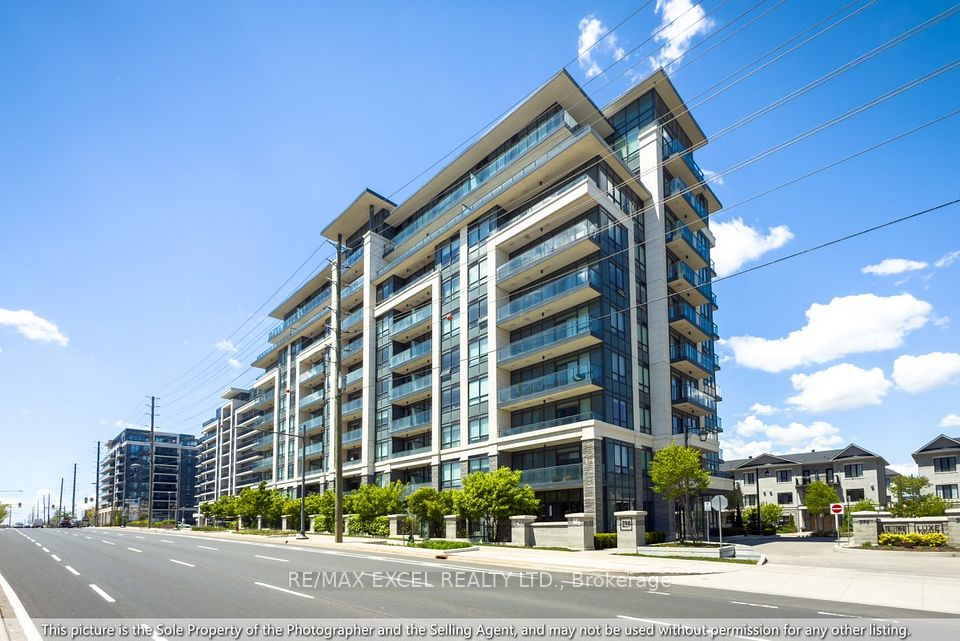$798,888
500 Dupont Street, Toronto C02, ON M6G 1Y7
Property Description
Property type
Condo Apartment
Lot size
N/A
Style
Apartment
Approx. Area
800-899 Sqft
Room Information
| Room Type | Dimension (length x width) | Features | Level |
|---|---|---|---|
| Living Room | 5.15 x 4.36 m | Combined w/Dining, Laminate, W/O To Balcony | Main |
| Dining Room | 5.15 x 4.36 m | Combined w/Kitchen, Laminate, W/O To Balcony | Main |
| Kitchen | 5.15 x 4.36 m | Combined w/Living, Laminate, Stainless Steel Appl | Main |
| Primary Bedroom | 2.97 x 2.71 m | Laminate, Large Closet, W/O To Balcony | Main |
About 500 Dupont Street
Experience the epitome of luxury living at Oscar Residences with this remarkable 2-bedroomunit, offering a unique layout and a sprawling wrap-around balcony, totaling an expansive 849sqft. Immerse yourself in the height of elegance and comfort, with upscale amenities and a prime location enhancing every moment. Indulge in the seamless fusion of modern design and functionality, creating a haven of tranquility and style. With effortless access to fine dining, shopping, and entertainment options, Oscar Residences promises a lifestyle of convenience and sophistication unmatched elsewhere. Amenities: Fireplace, Landscaped Outdoor Lounge, Private Theatre Room, Lounges, Concierge Service, Mail Room, BBQ Stations, Fitness Centre.
Home Overview
Last updated
7 hours ago
Virtual tour
None
Basement information
None
Building size
--
Status
In-Active
Property sub type
Condo Apartment
Maintenance fee
$646.23
Year built
--
Additional Details
Price Comparison
Location

Angela Yang
Sales Representative, ANCHOR NEW HOMES INC.
MORTGAGE INFO
ESTIMATED PAYMENT
Some information about this property - Dupont Street

Book a Showing
Tour this home with Angela
I agree to receive marketing and customer service calls and text messages from Condomonk. Consent is not a condition of purchase. Msg/data rates may apply. Msg frequency varies. Reply STOP to unsubscribe. Privacy Policy & Terms of Service.












