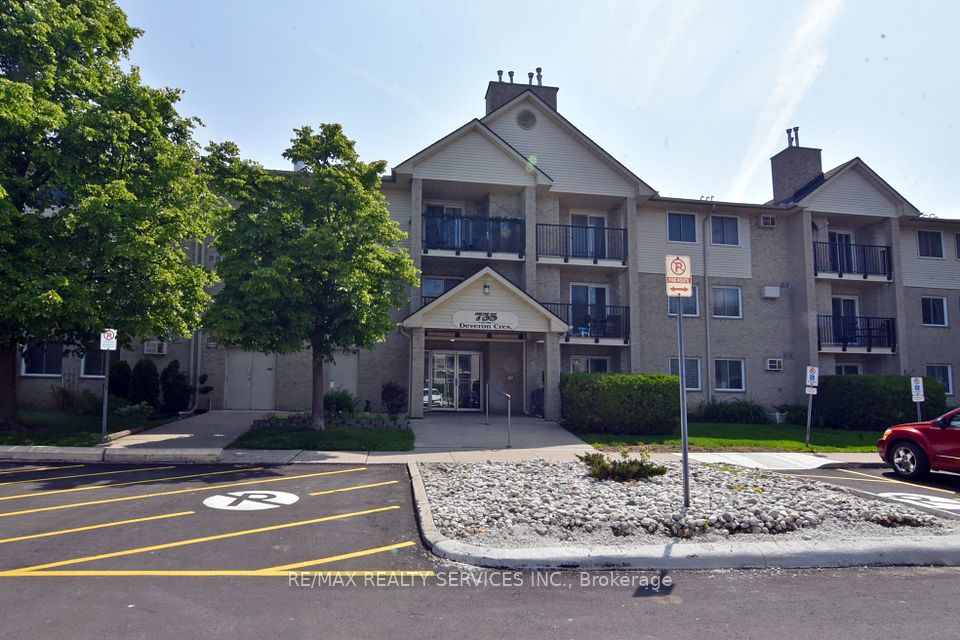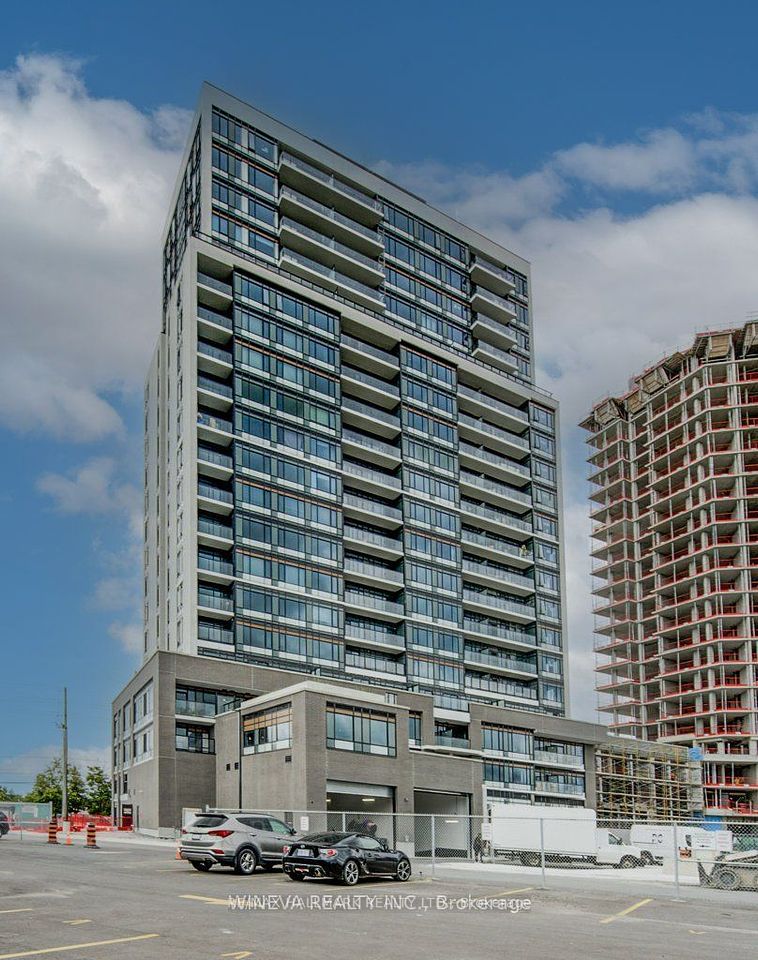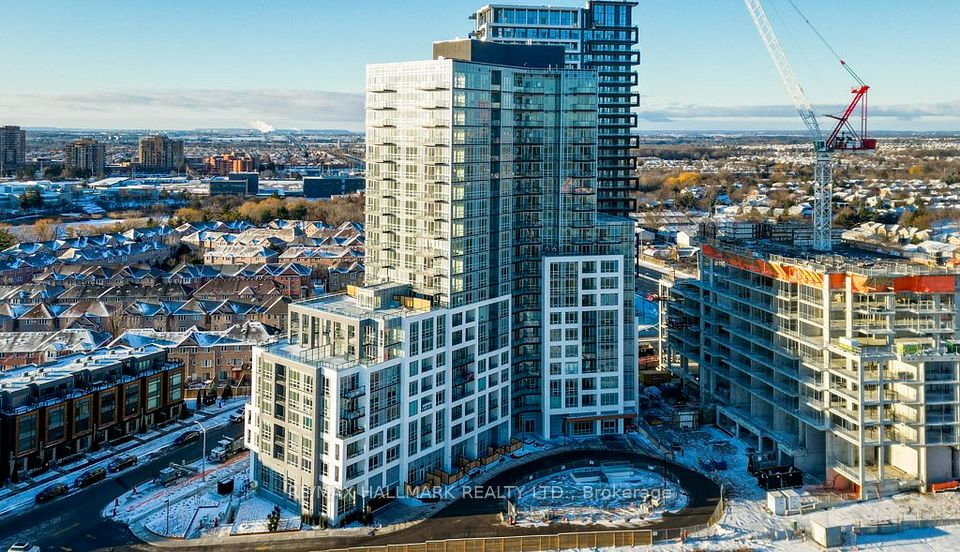$649,000
5001 Finch Avenue, Toronto E07, ON M1S 5J9
Property Description
Property type
Condo Apartment
Lot size
N/A
Style
Apartment
Approx. Area
1200-1399 Sqft
Room Information
| Room Type | Dimension (length x width) | Features | Level |
|---|---|---|---|
| Primary Bedroom | 1.77 x 2.52 m | Walk-In Closet(s), 3 Pc Ensuite, South View | Flat |
| Bedroom 2 | 2.55 x 3.68 m | Walk-In Closet(s), East View | Flat |
| Bedroom 3 | 3.52 x 3.01 m | Window, South View | Flat |
| Living Room | 5.85 x 4.05 m | Open Concept, Window, Laminate | Flat |
About 5001 Finch Avenue
Monarch Built Luxury 3-beds 2 baths Corner Unit. plus 1 separated storage room use as den. Rarely 2 owned side-by-side parking spots. and 1 large locker, practical floor plan, very bright and spacious living space with unbeatable south east view from large windows all over in the unit. separate laundry room with storage space. Finch & MacCowan intersection. directly 2 mins walk across Finch from side door to Woodside Sqr Mall, 7 mins drive to scarborough town centre/401, close to school and all amenities. Public Ttc in front of the Building. indoor pool, sauna, gym, 24/7 Concierge
Home Overview
Last updated
3 hours ago
Virtual tour
None
Basement information
None
Building size
--
Status
In-Active
Property sub type
Condo Apartment
Maintenance fee
$1,196
Year built
--
Additional Details
Price Comparison
Location

Angela Yang
Sales Representative, ANCHOR NEW HOMES INC.
MORTGAGE INFO
ESTIMATED PAYMENT
Some information about this property - Finch Avenue

Book a Showing
Tour this home with Angela
I agree to receive marketing and customer service calls and text messages from Condomonk. Consent is not a condition of purchase. Msg/data rates may apply. Msg frequency varies. Reply STOP to unsubscribe. Privacy Policy & Terms of Service.






