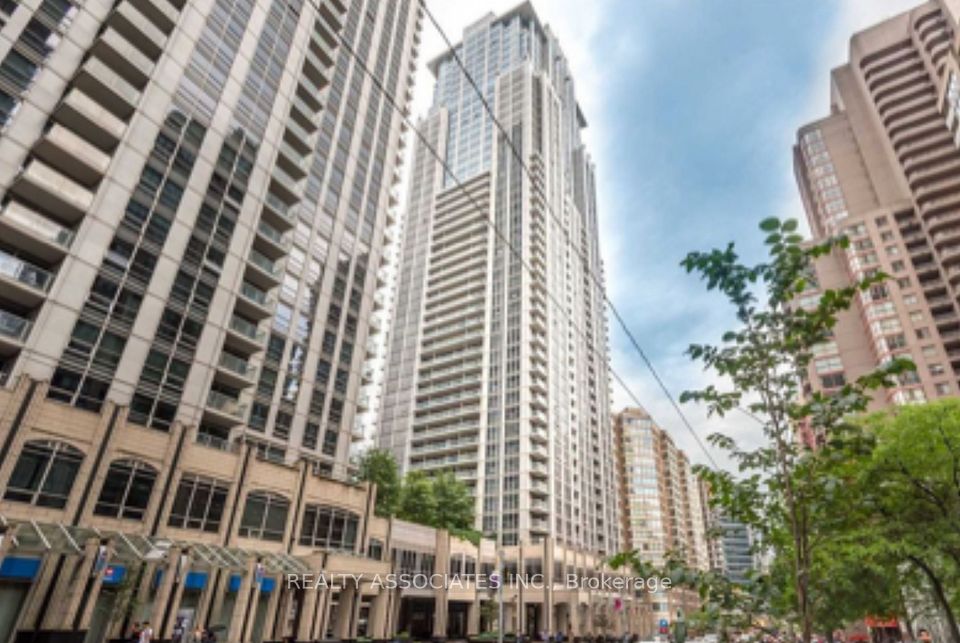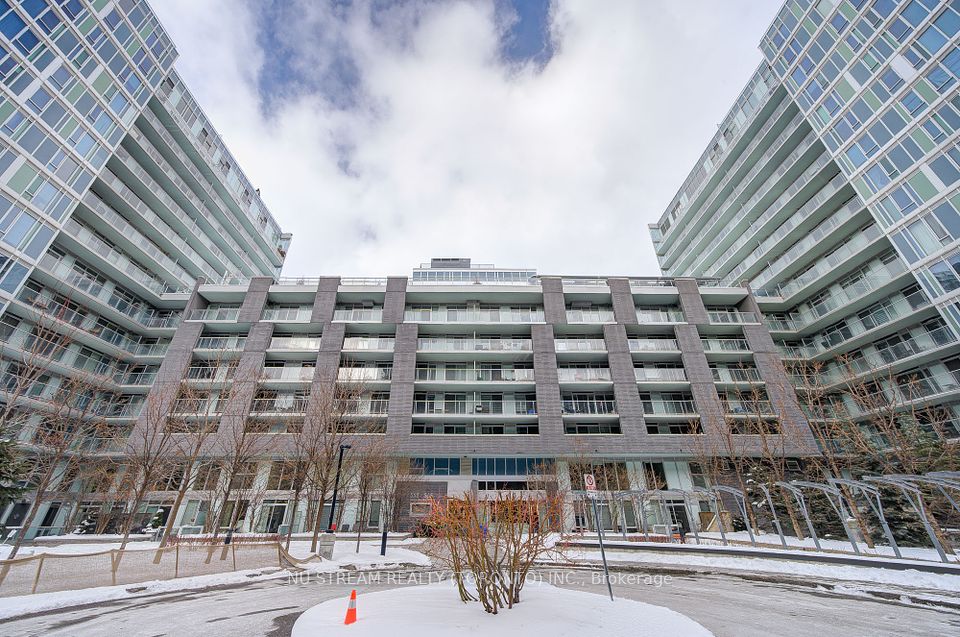$839,000
501 Yonge Street, Toronto C08, ON M4Y 0G8
Property Description
Property type
Condo Apartment
Lot size
N/A
Style
Apartment
Approx. Area
800-899 Sqft
Room Information
| Room Type | Dimension (length x width) | Features | Level |
|---|---|---|---|
| Living Room | 3.66 x 3.96 m | Laminate, Balcony, South View | Flat |
| Dining Room | 3.17 x 3.2 m | Combined w/Kitchen, Laminate, Pot Lights | Flat |
| Kitchen | 3.17 x 3.2 m | Laminate, Stainless Steel Appl, Quartz Counter | Flat |
| Primary Bedroom | 3.35 x 2.87 m | Laminate, East View, Window Floor to Ceiling | Flat |
About 501 Yonge Street
Teahouse Condominiums by renowned builder Lanterra. This bright and spacious unit in the South Tower offers southeast exposure with floor-to-ceiling windows and two balconies facing a quiet inner street and ravine. Features an open-concept layout. Enjoy the convenience of the underground PATH just steps away, indulge in luxury shopping at Bloor-Yorkville, or explore the lively Eaton Centre. Prime downtown location within walking distance to U of T, Toronto Metropolitan University, five major hospitals, and the Financial and Entertainment Districts. Excellent transit access with Wellesley and College subway stations nearby.
Home Overview
Last updated
9 hours ago
Virtual tour
None
Basement information
None
Building size
--
Status
In-Active
Property sub type
Condo Apartment
Maintenance fee
$665.12
Year built
2025
Additional Details
Price Comparison
Location

Angela Yang
Sales Representative, ANCHOR NEW HOMES INC.
MORTGAGE INFO
ESTIMATED PAYMENT
Some information about this property - Yonge Street

Book a Showing
Tour this home with Angela
I agree to receive marketing and customer service calls and text messages from Condomonk. Consent is not a condition of purchase. Msg/data rates may apply. Msg frequency varies. Reply STOP to unsubscribe. Privacy Policy & Terms of Service.






