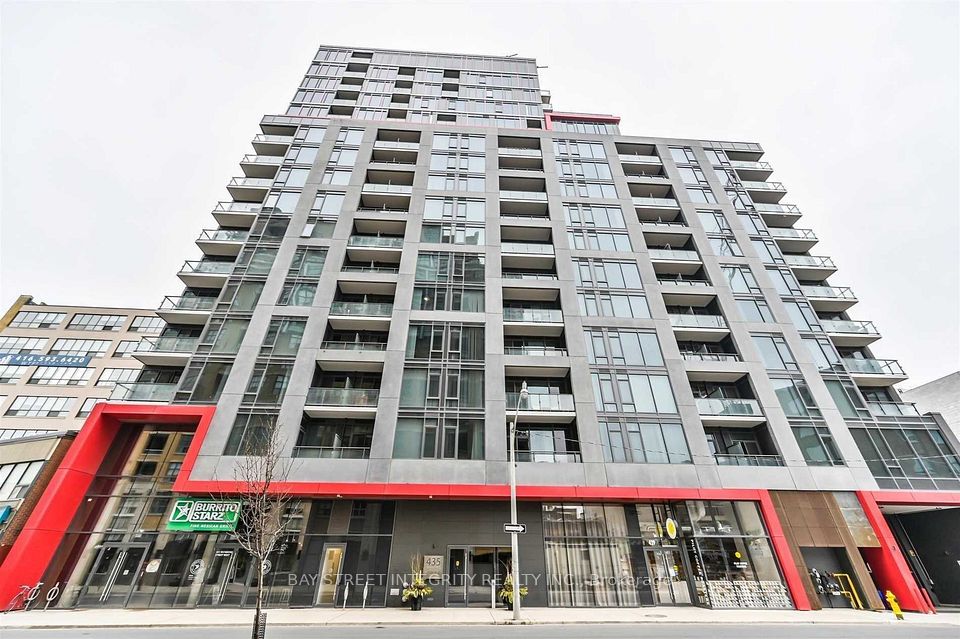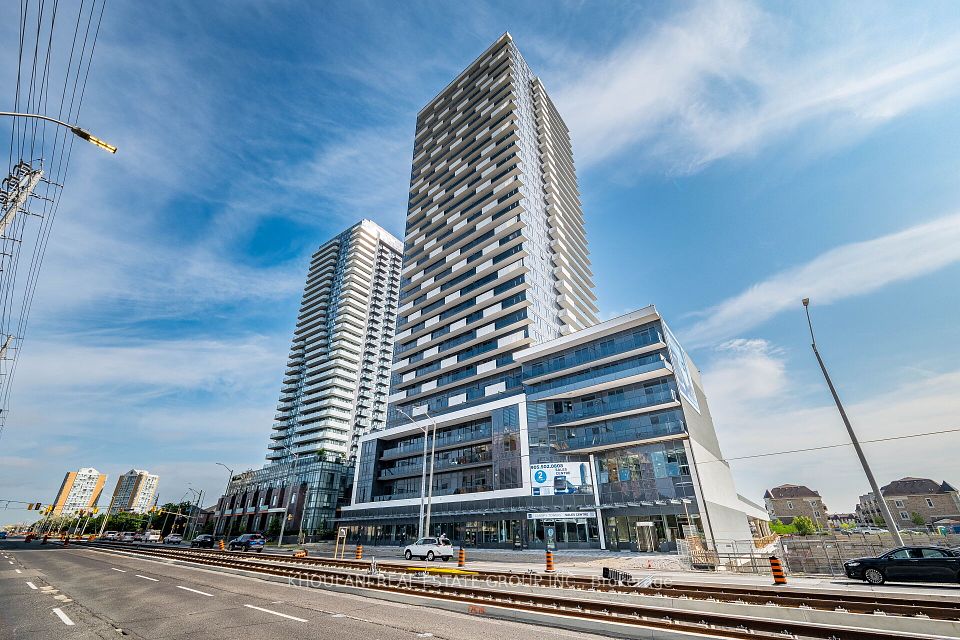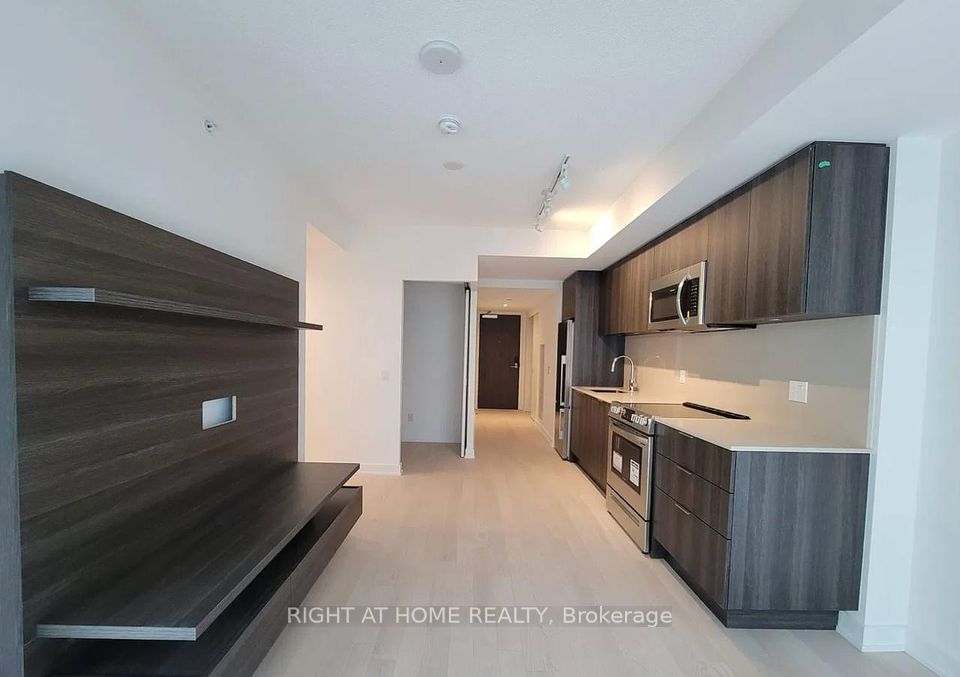$499,000
5010 Corporate Drive, Burlington, ON L7L 0H6
Property Description
Property type
Condo Apartment
Lot size
N/A
Style
Apartment
Approx. Area
700-799 Sqft
Room Information
| Room Type | Dimension (length x width) | Features | Level |
|---|---|---|---|
| Kitchen | 3.35 x 2.92 m | Stone Counters, Open Concept, Breakfast Bar | Main |
| Living Room | 5.05 x 3.03 m | Open Concept | Main |
| Den | 3.01 x 2.7 m | N/A | Main |
| Bedroom | 5.08 x 2.6 m | N/A | Main |
About 5010 Corporate Drive
Welcome to the Geo Thermal Vibe Condos! Most popular layout With 9 ft ceilings and views of green space. This apartment is filled with natural light and functional space. This one bedroom + den features durable and trendy vinyl plank floors, 9' ceilings , open concept kitchen with breakfast bar and stone counter top , good size Den ideal for a home office, guest room, or formal dining area. This freshly painted unit features oversized living room with floor to ceiling windows and covered balcony which overlooks expansive open space featuring Lake Ontario in the horizon. Location is amazing , with parks, restaurants, and shops just steps from your door. Plus, with quick access to the Appleby GO train, QEW, and Highway 407, commuting has never been easier. Furnace recently replaced. Featuring one underground parking space, tons of visitor parking and a locker.
Home Overview
Last updated
3 days ago
Virtual tour
None
Basement information
None
Building size
--
Status
In-Active
Property sub type
Condo Apartment
Maintenance fee
$504.57
Year built
--
Additional Details
Price Comparison
Location

Angela Yang
Sales Representative, ANCHOR NEW HOMES INC.
MORTGAGE INFO
ESTIMATED PAYMENT
Some information about this property - Corporate Drive

Book a Showing
Tour this home with Angela
I agree to receive marketing and customer service calls and text messages from Condomonk. Consent is not a condition of purchase. Msg/data rates may apply. Msg frequency varies. Reply STOP to unsubscribe. Privacy Policy & Terms of Service.












