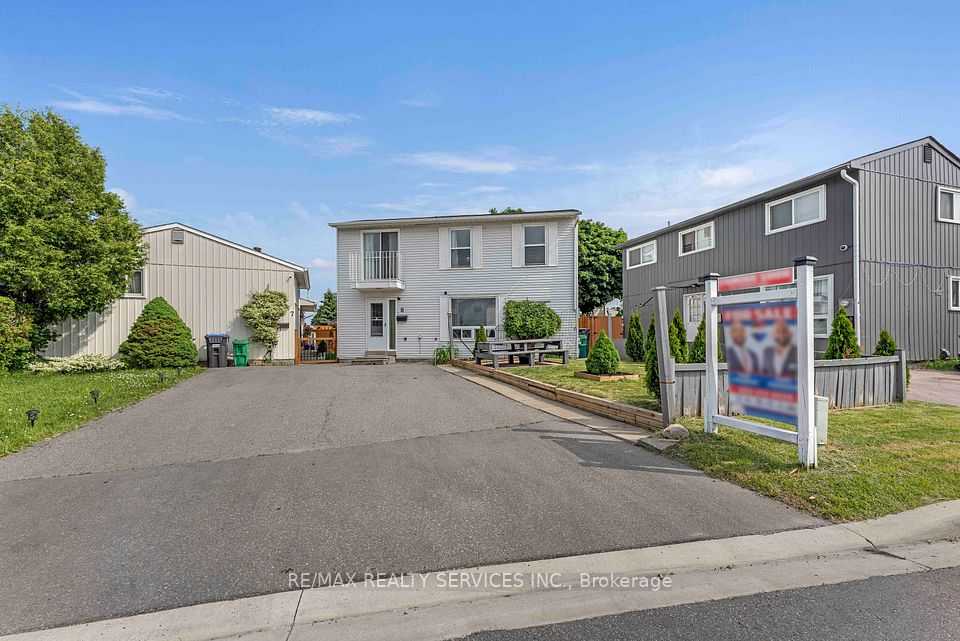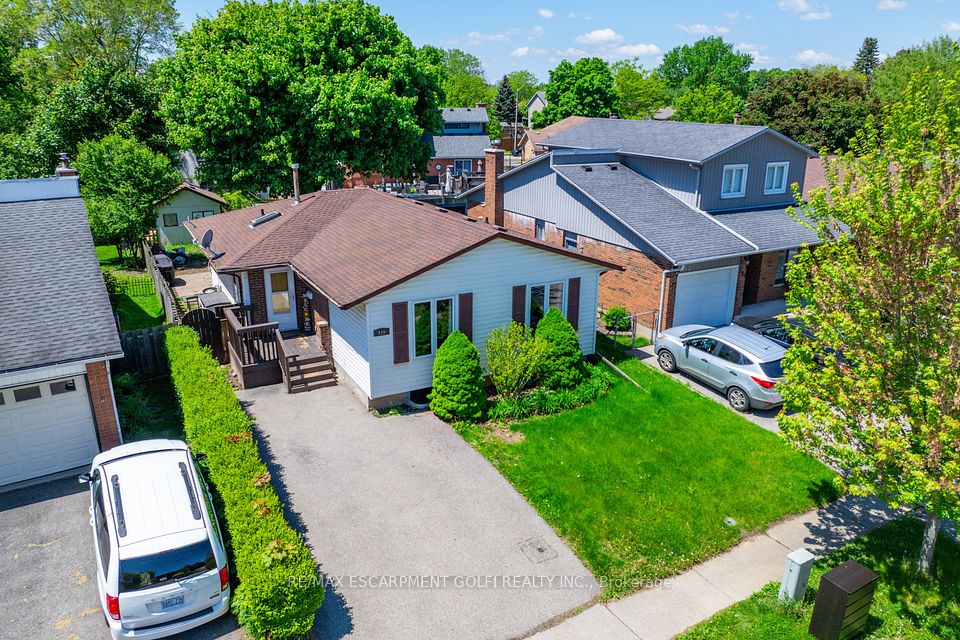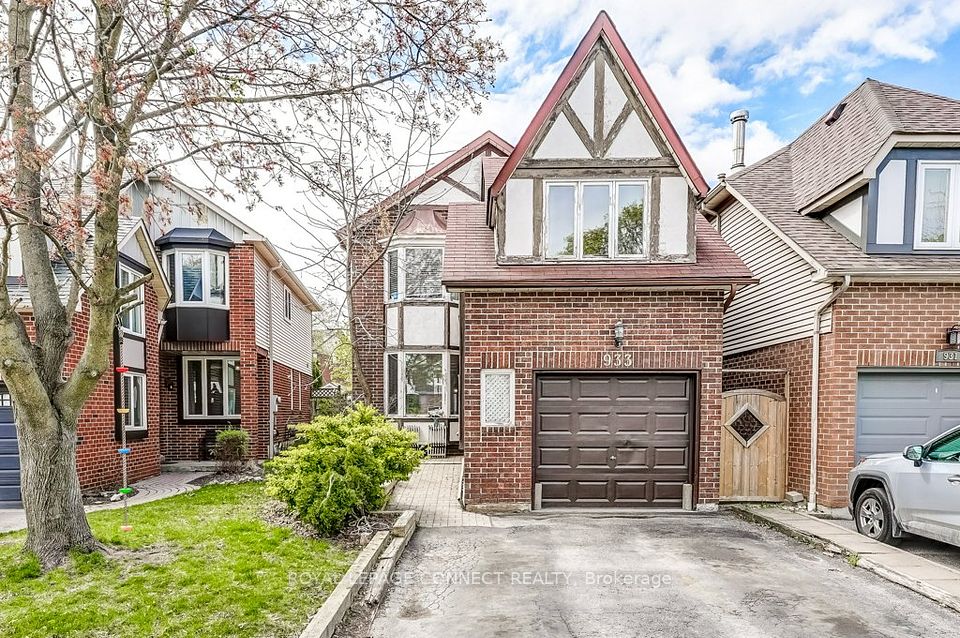$549,000
503 Wilson Road, Oshawa, ON L1H 6E1
Property Description
Property type
Detached
Lot size
N/A
Style
Backsplit 3
Approx. Area
700-1100 Sqft
Room Information
| Room Type | Dimension (length x width) | Features | Level |
|---|---|---|---|
| Living Room | 4.64 x 3.75 m | Large Window | Main |
| Dining Room | 3.03 x 3.03 m | Large Window | Main |
| Kitchen | 3.93 x 2.89 m | Eat-in Kitchen | Main |
| Primary Bedroom | 3.31 x 3.75 m | Hardwood Floor | Upper |
About 503 Wilson Road
HUGE Potential for this 3 Bedroom, 2 Bath Back-Split!Located on a beautiful lot with mature gardens, this 3 bedroom, 2 bathroom back-split is perfect for first-time buyers or those looking to add their personal touch. With a finished basement and separate entrance, this home offers great flexibility and future possibilities. Recent updates include main bathroom, driveway, windows, roof, and front door, just bring your vision and a little TLC to make it shine. Quiet neighbourhood close to schools, parks, and easy 401 access. A solid home with loads of potential don't miss this opportunity!
Home Overview
Last updated
4 hours ago
Virtual tour
None
Basement information
Separate Entrance
Building size
--
Status
In-Active
Property sub type
Detached
Maintenance fee
$N/A
Year built
--
Additional Details
Price Comparison
Location

Angela Yang
Sales Representative, ANCHOR NEW HOMES INC.
MORTGAGE INFO
ESTIMATED PAYMENT
Some information about this property - Wilson Road

Book a Showing
Tour this home with Angela
I agree to receive marketing and customer service calls and text messages from Condomonk. Consent is not a condition of purchase. Msg/data rates may apply. Msg frequency varies. Reply STOP to unsubscribe. Privacy Policy & Terms of Service.






