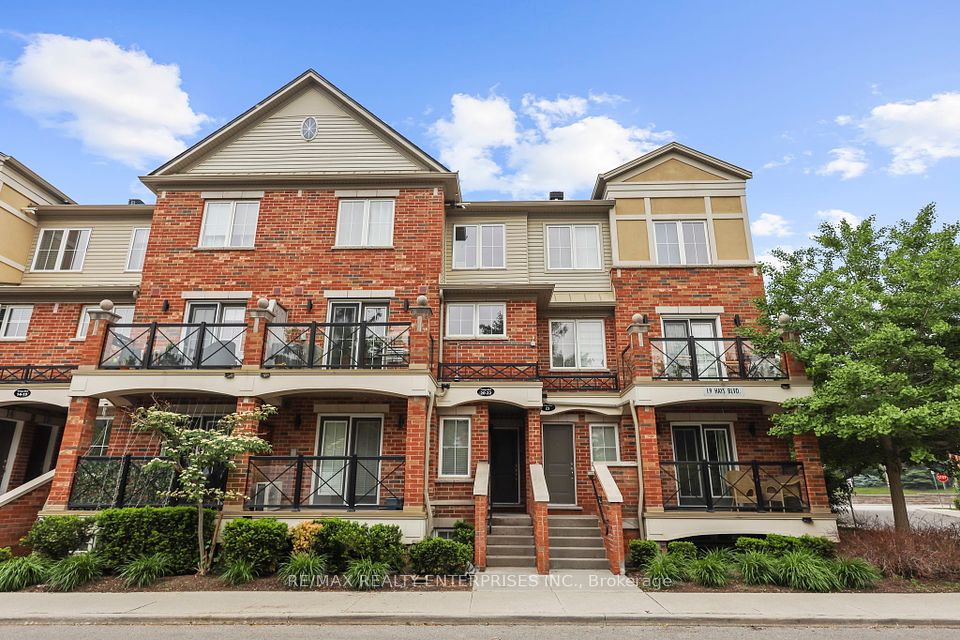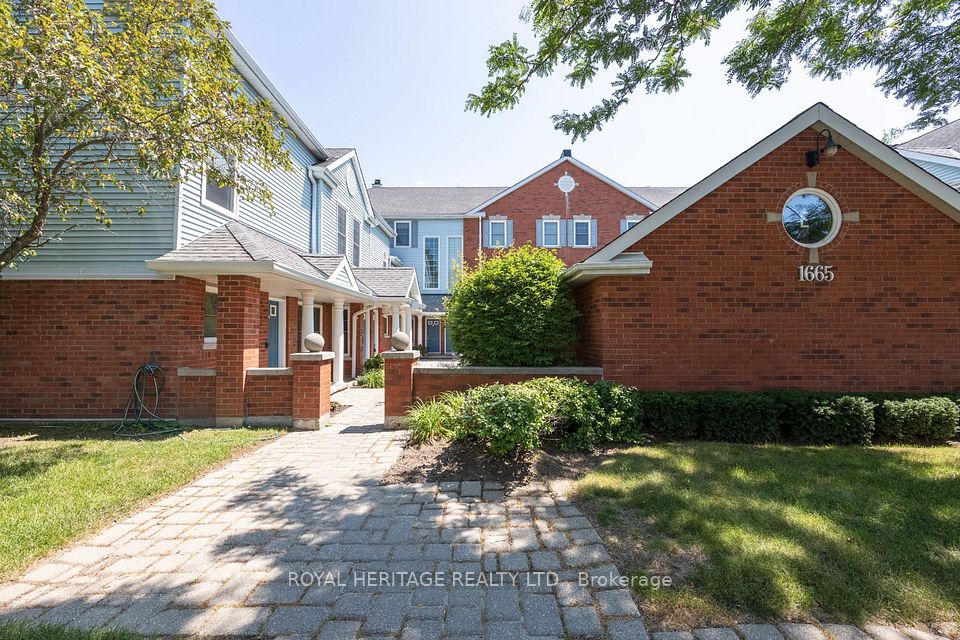$3,275
5050 Intrepid Drive, Mississauga, ON L5M 0E8
Property Description
Property type
Condo Townhouse
Lot size
N/A
Style
Stacked Townhouse
Approx. Area
1200-1399 Sqft
About 5050 Intrepid Drive
Best location, Located in the sought-after Churchill Meadows area. Modern stacked townhouse offers a desirable Corner Upper unit with a spacious layout designed to optimize every inch of space. Beautiful upper level corner unit condo townhouse Boasting 1270 SQFT, this home features an open concept design, THREE balconies, and ample room for comfortable living. floor offers a beautiful, upgraded kitchen w/breakfast bar w/center island. The 2nd floor offers a primary bedroom with full ensuite, double closet and walk-out to 2nd open balcony. 2nd bedroom with closet, a 4-piece washroom. Lots of windows, california shutters on all windows. Lots of natural light. Freshly painted. Complex offers a playground. Great opporunity for growing family. Walking distance to best schools, daycares, parks, Churchill Meadows comm, transit, lots of different restaurants, stores just acorss the road. Mins drive to highways 407/401/403/QEW, GO train, mins to Walmart, Erin Mills Mall, Square One Mall, Credit Valley Hospital.
Home Overview
Last updated
8 hours ago
Virtual tour
None
Basement information
None
Building size
--
Status
In-Active
Property sub type
Condo Townhouse
Maintenance fee
$N/A
Year built
--
Additional Details
Location

Angela Yang
Sales Representative, ANCHOR NEW HOMES INC.
Some information about this property - Intrepid Drive

Book a Showing
Tour this home with Angela
I agree to receive marketing and customer service calls and text messages from Condomonk. Consent is not a condition of purchase. Msg/data rates may apply. Msg frequency varies. Reply STOP to unsubscribe. Privacy Policy & Terms of Service.












