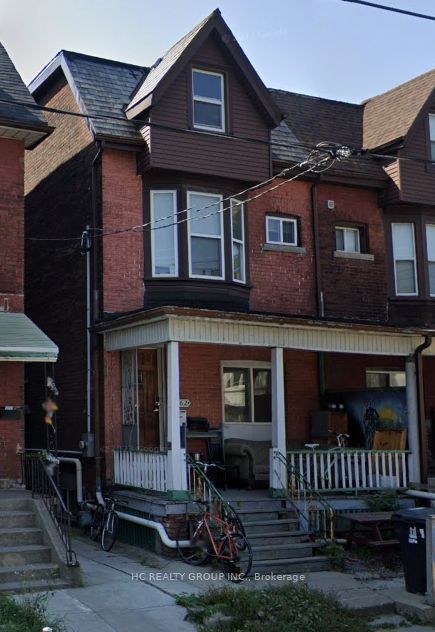$5,950
Last price change 1 day ago
507 Nairn Avenue, Toronto W03, ON M6E 4J2
Property Description
Property type
Semi-Detached
Lot size
N/A
Style
3-Storey
Approx. Area
2000-2500 Sqft
Room Information
| Room Type | Dimension (length x width) | Features | Level |
|---|---|---|---|
| Primary Bedroom | 4.34 x 4.11 m | Closet Organizers, Overlooks Backyard, B/I Closet | Third |
| Bedroom 2 | 4.36 x 3.07 m | Large Closet, Overlooks Frontyard, West View | Third |
| Bedroom 3 | 3.33 x 3.05 m | Skylight, Large Closet, Closet Organizers | Third |
| Family Room | 5.37 x 4.37 m | W/O To Patio, 4 Pc Bath, Access To Garage | Ground |
About 507 Nairn Avenue
Welcome to 507 Nairn Ave, a custom-built 3-story, 4-bed, 4-bath semi-detached home perfect for expats, corporate transfers, diplomatic staff, or those seeking a fully furnished (also available unfurnished), turnkey property for an extended stay in Canada. This impeccably appointed residence is ideal for discerning families who value quality & flexibility. Thoughtfully furnished with contemporary pieces, it features elegant finishes throughout. Located on a quiet, tree-lined street in a welcoming family neighbourhood, with easy access to parks, schools & the upcoming Eglinton LRT, offering tranquility with urban connectivity. A landscaped front yard & lit, stone steps lead to the elevated entrance. Inside, stylish stairs bring you to the main level with a west-facing living room, fireplace, custom built-ins, powder room, & a modern kitchen with a centre island, full-size S/S appliances and ample counter space. Adjacent is a sun-drenched dining room with walkout to a cozy balcony overlooking the backyard, complete with a charcoal BBQ. Upstairs, three well-proportioned bedrooms share a spacious 4-pc bathroom with double vanity. The primary overlooks the backyard & features large custom closets with organizers. The second offers a roomy closet, organizer & two west-facing dormer windows, while the third boasts a skylight, perfect for an office or nursery. Below is a generous family room with walkout to a two-level deck & a landscaped fenced-in backyard with turf; an outdoor retreat with nearly $100K in updates, BBQ, swing, lounge & dining furniture. This level also includes a 4-piece bath, mudroom with full-size laundry, closet & garage access. The basement suite is ideal for a private guests or in-laws, featuring a queen bed, large TV, & 3-piece ensuite. Extra storage in the mechanical room & garage. Private driveway with 2-car parking. With hardwood floors, pot lights, custom window coverings & modern fixtures throughout- just bring your suitcase & big smiles!
Home Overview
Last updated
1 day ago
Virtual tour
None
Basement information
Finished
Building size
--
Status
In-Active
Property sub type
Semi-Detached
Maintenance fee
$N/A
Year built
--
Additional Details
Location

Angela Yang
Sales Representative, ANCHOR NEW HOMES INC.
Some information about this property - Nairn Avenue

Book a Showing
Tour this home with Angela
I agree to receive marketing and customer service calls and text messages from Condomonk. Consent is not a condition of purchase. Msg/data rates may apply. Msg frequency varies. Reply STOP to unsubscribe. Privacy Policy & Terms of Service.












