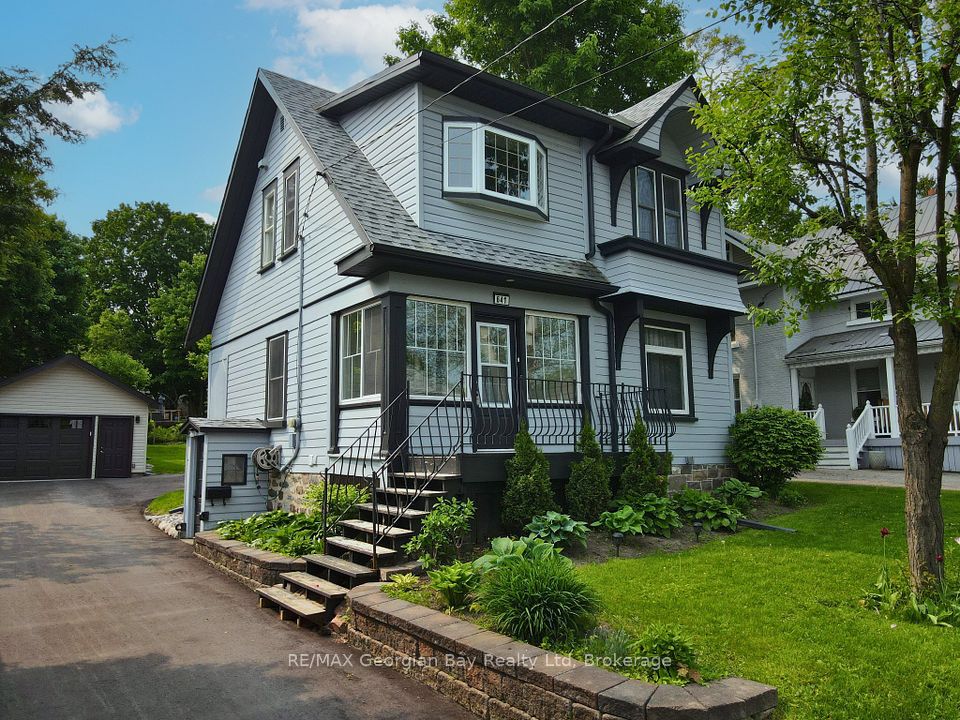$499,900
Last price change Jun 4
508 Main Street, Port Colborne, ON L3K 3W6
Property Description
Property type
Detached
Lot size
N/A
Style
1 1/2 Storey
Approx. Area
1100-1500 Sqft
About 508 Main Street
This charming 1.5-storey home offers the perfect blend of character, comfort, and backyard fun just in time for pool season. Built in 1937 and thoughtfully updated throughout, this 3-bedroom, 2-bathroom home sits on a generous 64 x 110 lot with a backyard thats made for warm-weather living. Whether you're cooling off in the pool, unwinding on the deck, or enjoying the covered hot tub area, the outdoor space is ready for sunny days and summer nights. Recent updates include the furnace, A/C, hot water tank, siding, windows, and a steel roof. A well-designed addition brings a spacious main floor primary bedroom and a stunning 5-piece bath with a soaker tub. The home features a covered front porch perfect for morning coffee, a large living room, and a functional kitchen that opens to your fenced yard and pool. Upstairs you'll find two more bedrooms and a second full bath. The basement offers a laundry area with a laundry chute, storage, and potential for a rec room. The two-car garage is currently set up as a workshop, gym, and storage space fully insulated and drywalled, with the flexibility to return to a traditional garage. Zoned MU (Mixed Use), this property opens the door to small business potential with space to operate from the garage. You're just a short walk to Ports favourite coffee shop, Motorpickle, and close to grocery stores, downtown amenities, and easy highway access. Move in and make the most of summer in one of Port Colbornes most welcoming neighbourhoods.
Home Overview
Last updated
Jun 30
Virtual tour
None
Basement information
Full
Building size
--
Status
In-Active
Property sub type
Detached
Maintenance fee
$N/A
Year built
2024
Additional Details
Price Comparison
Location

Angela Yang
Sales Representative, ANCHOR NEW HOMES INC.
MORTGAGE INFO
ESTIMATED PAYMENT
Some information about this property - Main Street

Book a Showing
Tour this home with Angela
I agree to receive marketing and customer service calls and text messages from Condomonk. Consent is not a condition of purchase. Msg/data rates may apply. Msg frequency varies. Reply STOP to unsubscribe. Privacy Policy & Terms of Service.












