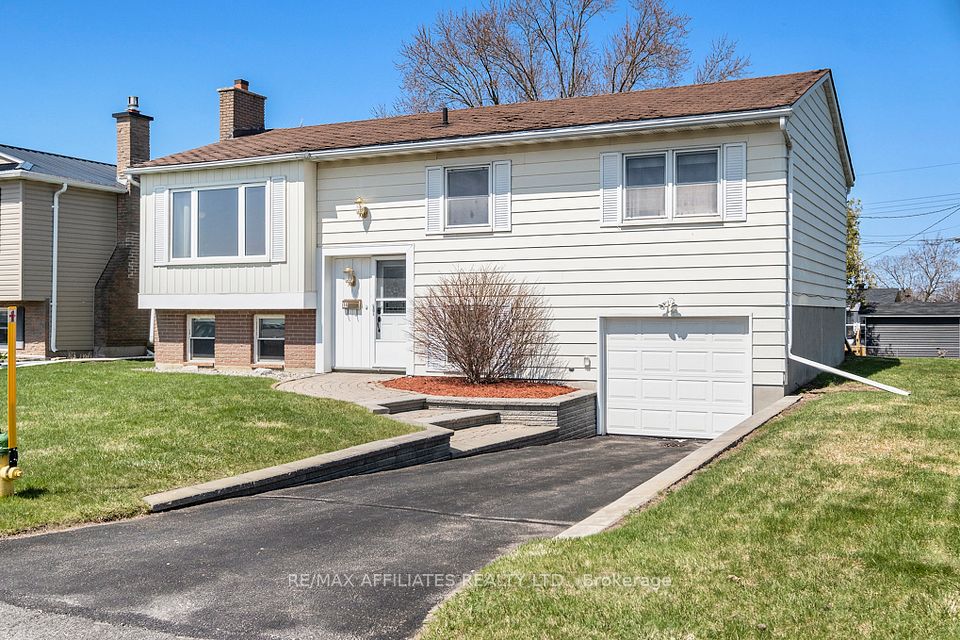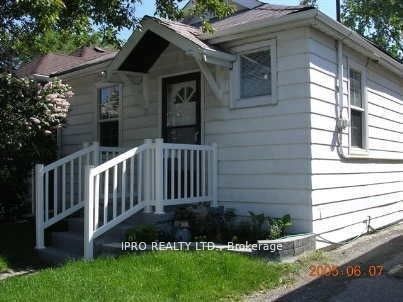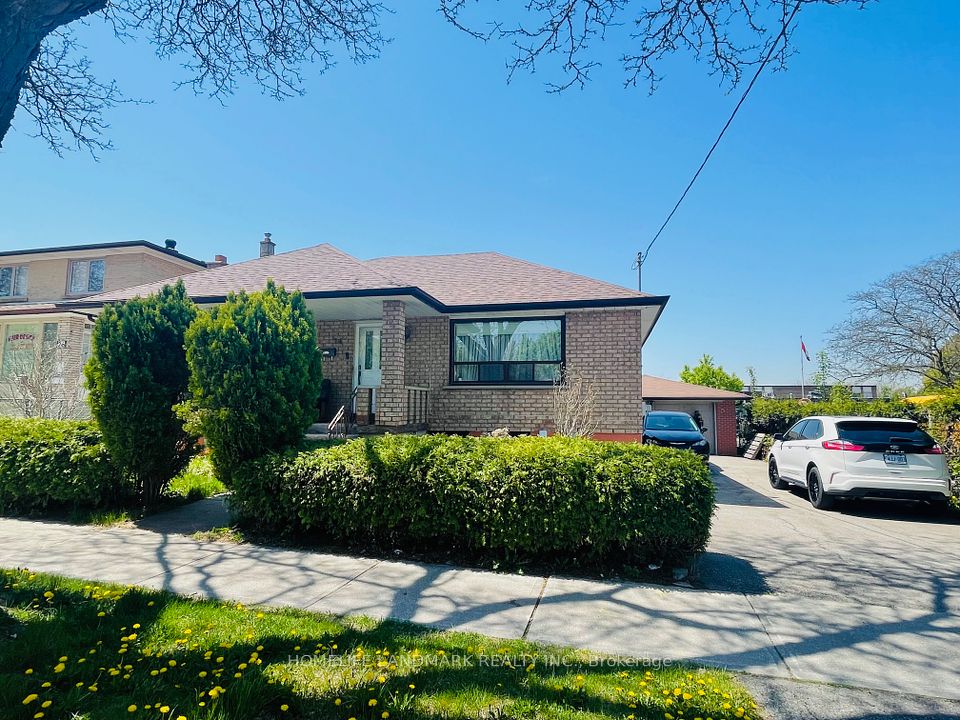$3,800
51 GRATTAN Street, Toronto W04, ON M9N 3J6
Property Description
Property type
Detached
Lot size
N/A
Style
2-Storey
Approx. Area
1500-2000 Sqft
Room Information
| Room Type | Dimension (length x width) | Features | Level |
|---|---|---|---|
| Foyer | 2.49 x 1.28 m | N/A | Ground |
| Living Room | 4.57 x 4.35 m | Hardwood Floor | Ground |
| Dining Room | 3.54 x 2.92 m | Tile Floor | Ground |
| Kitchen | 2.92 x 2.98 m | Tile Floor | Ground |
About 51 GRATTAN Street
Client Remarks: Bathed in natural light, this thoughtfully constructed and meticulously maintained home offers practicality and timeless elegance. Built on a large 66 x 110 lot, the recently renovated home is beautiful inside and out. Its wide, newly paved driveway, with a conveniently located EV charger, provides unobstructed parking. The executive home with 3 bedrooms, plus a den on the ground floor, features a modern kitchen with quality cabinetry, natural stone countertops, and travertine floor tiles. High-end appliances complement the spacious kitchen for everyday cooking and special dining occasions. Well-manicured lawns and gardens mark out this home as a delightful oasis in the city. The uniquely located home in Weston Village is surrounded by parks, close to a library, schools, highways 401 and 400, as well as public, GO and Union-Pearson transits, and is only 20 minutes to downtown Toronto and 15 minutes to Pearson International Airport.
Home Overview
Last updated
1 day ago
Virtual tour
None
Basement information
Apartment, Finished
Building size
--
Status
In-Active
Property sub type
Detached
Maintenance fee
$N/A
Year built
--
Additional Details
Location

Angela Yang
Sales Representative, ANCHOR NEW HOMES INC.
Some information about this property - GRATTAN Street

Book a Showing
Tour this home with Angela
I agree to receive marketing and customer service calls and text messages from Condomonk. Consent is not a condition of purchase. Msg/data rates may apply. Msg frequency varies. Reply STOP to unsubscribe. Privacy Policy & Terms of Service.












