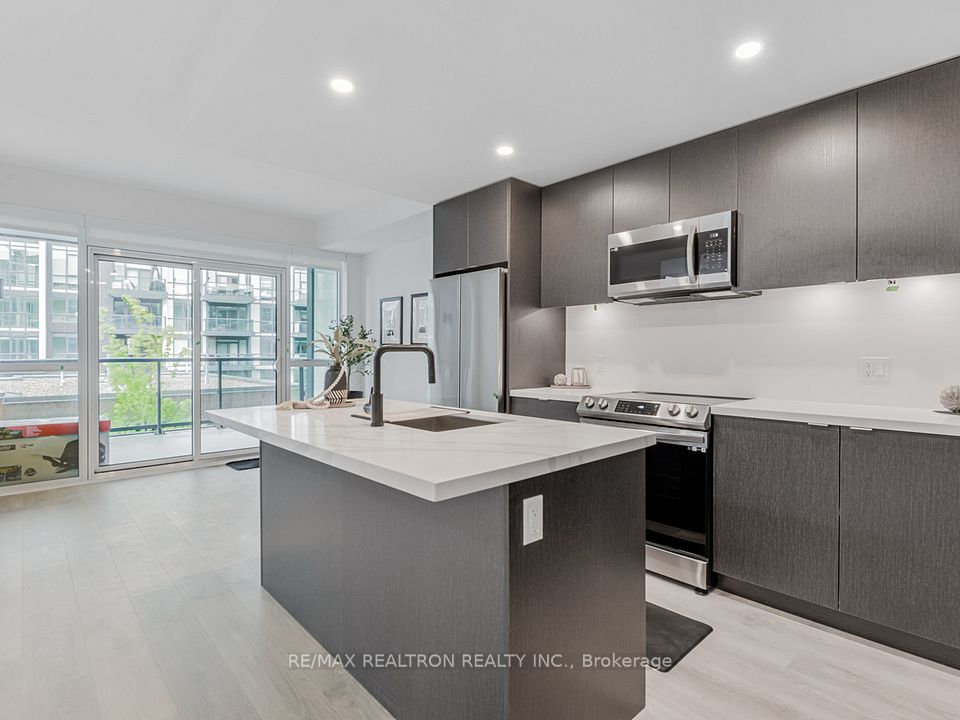$575,000
Last price change May 1
51 Harrison Garden Boulevard, Toronto C14, ON M2N 7G4
Property Description
Property type
Condo Apartment
Lot size
N/A
Style
Apartment
Approx. Area
0-499 Sqft
Room Information
| Room Type | Dimension (length x width) | Features | Level |
|---|---|---|---|
| Living Room | 3.358 x 5.769 m | Combined w/Dining, W/O To Balcony, Laminate | Main |
| Dining Room | 3.962 x 5.769 m | Combined w/Living, Laminate | Main |
| Kitchen | 2.49 x 2.508 m | Modern Kitchen, Breakfast Bar | Main |
| Bedroom | 3.95 x 2.938 m | Walk-Out, Laminate | Main |
About 51 Harrison Garden Boulevard
Fabulous Mansions Of Avondale Boutique Condo. This Sun Filled Spacious Condo is situated in the Heart of North York. Laminate and Granite Floors throughout. Large Open Concept kitchen with breakfast bar. 2 Walkouts balconies overlooking beautiful courtyard and Avondale Park with Amazing Skyline Views. Newer in-suite washer/dryer. Updated Kitchen with Quartz counter top, New Sink and New Stove. Building With Great Amenities, Includes All Utilities Except Internet/Cable **EXTRAS** Guest Suites, Indoor Pool & Gym, 24Hr Concierge, Visitor Parking, Recreation Room, 2-Acre Park, Outdoor Courtyard with BBQ's, Building With Great Amenities, Includes All Utilities Except Internet/Cable.
Home Overview
Last updated
2 days ago
Virtual tour
None
Basement information
None
Building size
--
Status
In-Active
Property sub type
Condo Apartment
Maintenance fee
$657.05
Year built
--
Additional Details
Price Comparison
Location
Walk Score for 51 Harrison Garden Boulevard

Angela Yang
Sales Representative, ANCHOR NEW HOMES INC.
MORTGAGE INFO
ESTIMATED PAYMENT
Some information about this property - Harrison Garden Boulevard

Book a Showing
Tour this home with Angela
I agree to receive marketing and customer service calls and text messages from Condomonk. Consent is not a condition of purchase. Msg/data rates may apply. Msg frequency varies. Reply STOP to unsubscribe. Privacy Policy & Terms of Service.












