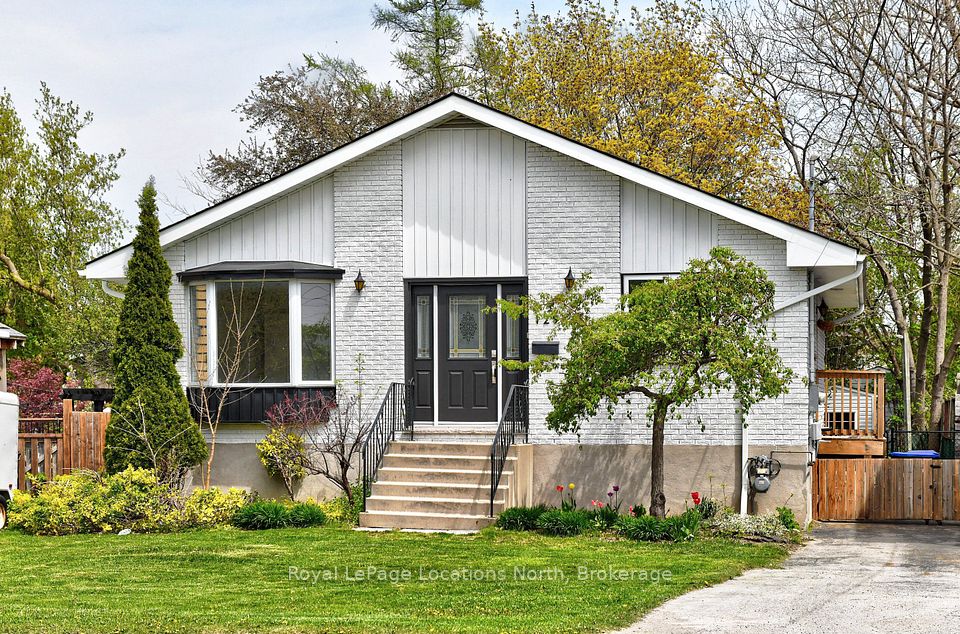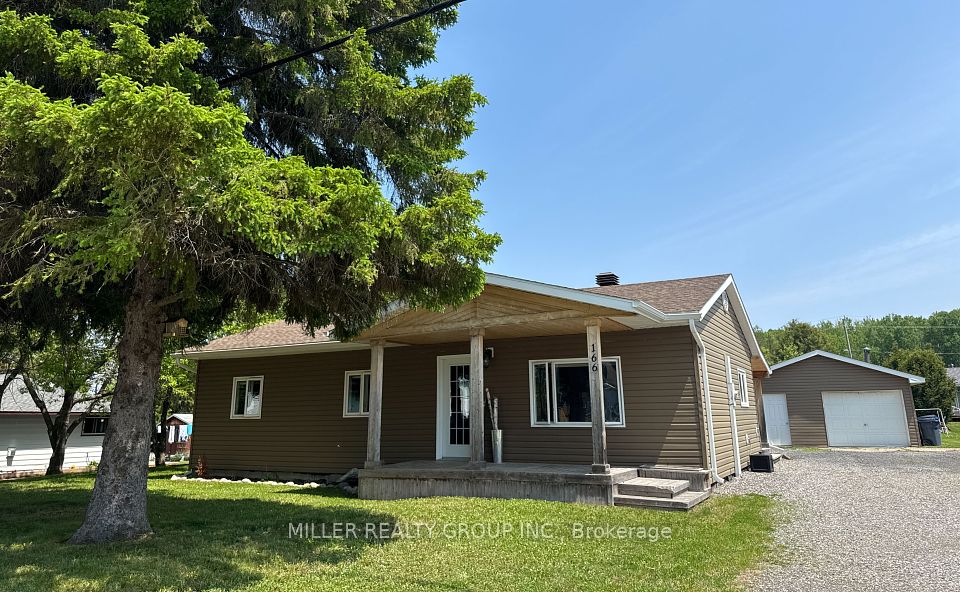$419,900
51 Manor Drive, Brockville, ON K6V 3E5
Property Description
Property type
Detached
Lot size
N/A
Style
Backsplit 3
Approx. Area
1100-1500 Sqft
Room Information
| Room Type | Dimension (length x width) | Features | Level |
|---|---|---|---|
| Foyer | 3.903 x 1.07 m | N/A | Main |
| Living Room | 5.64 x 3.91 m | N/A | Main |
| Kitchen | 4.739 x 3.963 m | Eat-in Kitchen | Main |
| Bedroom | 4.031 x 3.736 m | N/A | Second |
About 51 Manor Drive
When a well cared for home in the east end of Brockville comes to market - jump! Ideally located on Manor Drive, you won't believe the space inside! A unique layout, there is a living room AND bonus family room on the main level, eat-in kitchen with solid wood cabinetry and vaulted ceiling, upstairs are all three bedrooms with generous sized closets in each and the main bathroom. Not to be overlooked - main floor laundry, conveniently located at the back door if you are the type that likes to hang your sheets out to dry! Private and level backyard, it has been unspoiled - there are endless possibilities for this space. Location is key, you can make cosmetic renovations to a home much easier than you can pick it up and move it! Ensure to have a look at this home - it works for all stages of life!
Home Overview
Last updated
Jun 19
Virtual tour
None
Basement information
Crawl Space
Building size
--
Status
In-Active
Property sub type
Detached
Maintenance fee
$N/A
Year built
2024
Additional Details
Price Comparison
Location

Angela Yang
Sales Representative, ANCHOR NEW HOMES INC.
MORTGAGE INFO
ESTIMATED PAYMENT
Some information about this property - Manor Drive

Book a Showing
Tour this home with Angela
I agree to receive marketing and customer service calls and text messages from Condomonk. Consent is not a condition of purchase. Msg/data rates may apply. Msg frequency varies. Reply STOP to unsubscribe. Privacy Policy & Terms of Service.












