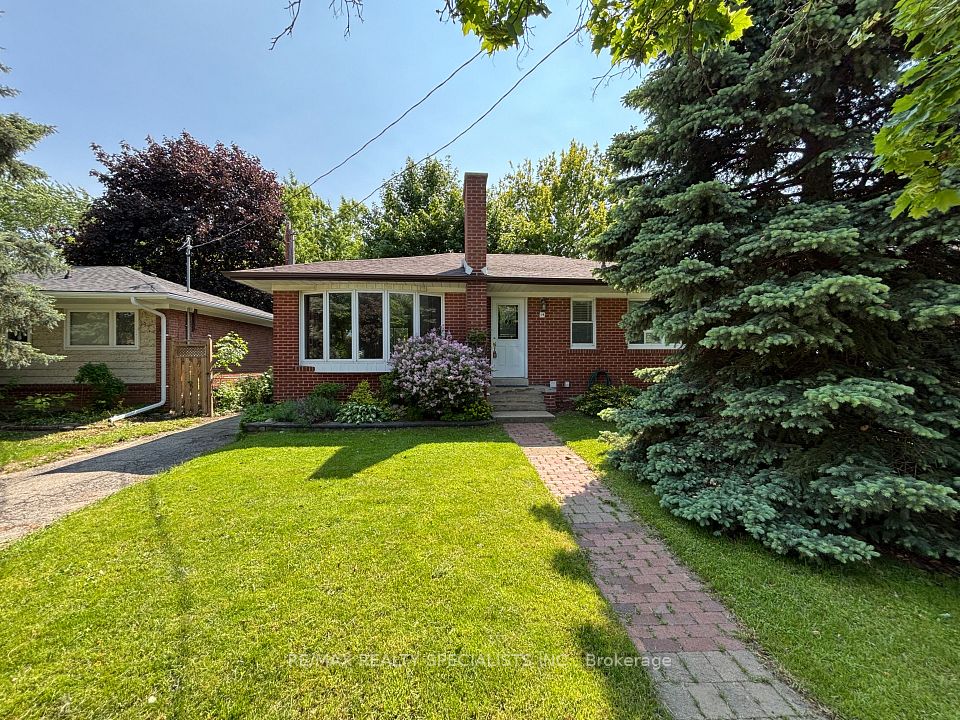$1,349,999
51 Roane Avenue, Halton Hills, ON L7G 5K5
Property Description
Property type
Detached
Lot size
N/A
Style
2-Storey
Approx. Area
1500-2000 Sqft
Room Information
| Room Type | Dimension (length x width) | Features | Level |
|---|---|---|---|
| Family Room | 4.92 x 3.21 m | Hardwood Floor, Fireplace, Pot Lights | Main |
| Dining Room | 3.84 x 3.06 m | Hardwood Floor, California Shutters | Main |
| Office | 4.46 x 3.01 m | Hardwood Floor, Pot Lights, French Doors | Main |
| Kitchen | 5.46 x 2.77 m | Tile Floor, W/O To Deck, Irregular Room | Main |
About 51 Roane Avenue
Welcome to the perfect family home, ideally situated in one of the most sought-after, family-friendly neighbourhoods in town! Enjoy the convenience of being just a short stroll to 5 schools, beautiful parks, the Gellert Community Centre, Hungry Hollow Trail, shops, and everyday essentials. Everything your family needs is right at your doorstep. This spacious 4 bedroom, 3 bathroom detached home offers the perfect blend of comfort, functionality, and space for both entertaining and day-to-day living. The updated kitchen with walnut cabinetry and a stylish backsplash opens directly to the backyard oasis, where summer memories await. Picture relaxing by the inground pool with a soothing waterfall feature, hosting BBQs on the patio, or simply watching the kids and pets play in the generous fully fenced yard with plenty of green space. Inside, the main level showcases beautiful Brazilian walnut flooring, a formal dining room, a comfortable family room with a cozy fireplace, and a bright, private home office featuring built-in shelves, a desk, and glass French doors---perfect for working from home. The convenient laundry/mudroom offers direct access to the double car garage. Upstairs, the expansive primary bedroom retreat includes a private and updated 4 piece ensuite including heated floors, while the additional bedrooms share an updated and well-appointed 4 piece bathroom, offering plenty of space for the whole family. The finished basement provides even more room to unwind, complete with a wet bar area, perfect for movie nights, entertaining friends, or simply relaxing and plenty of storage space. With an unbeatable location, a true backyard retreat, and thoughtful family-friendly features throughout, this home is ready to welcome its next family. Updates: Washer/Dryer ('25), Garage door openers ('25), On-demand Hot Water (25), Office ('23), 2 Baths ('23), Water Softener ('22), Pool & Landscaping ('20), Ensuite ('18), Kitchen ('17), Furnace ('16)
Home Overview
Last updated
2 hours ago
Virtual tour
None
Basement information
Finished
Building size
--
Status
In-Active
Property sub type
Detached
Maintenance fee
$N/A
Year built
2025
Additional Details
Price Comparison
Location

Angela Yang
Sales Representative, ANCHOR NEW HOMES INC.
MORTGAGE INFO
ESTIMATED PAYMENT
Some information about this property - Roane Avenue

Book a Showing
Tour this home with Angela
I agree to receive marketing and customer service calls and text messages from Condomonk. Consent is not a condition of purchase. Msg/data rates may apply. Msg frequency varies. Reply STOP to unsubscribe. Privacy Policy & Terms of Service.












