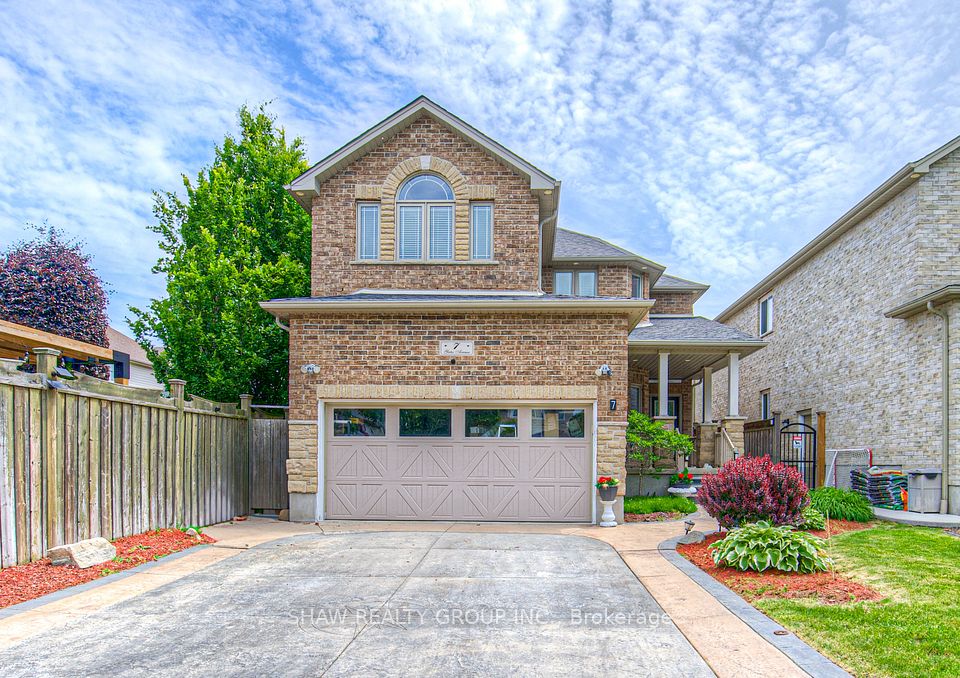$1,079,000
51 Rocky Mountain Crescent, Brampton, ON L6R 1E7
Property Description
Property type
Detached
Lot size
N/A
Style
2-Storey
Approx. Area
1500-2000 Sqft
Room Information
| Room Type | Dimension (length x width) | Features | Level |
|---|---|---|---|
| Primary Bedroom | 4.83 x 4.83 m | Broadloom, 4 Pc Ensuite, Walk-In Closet(s) | Second |
| Bedroom 2 | 3.32 x 3.02 m | Broadloom, Closet | Second |
| Bedroom 3 | 3.34 x 3.09 m | Broadloom, Closet | Second |
| Bedroom 4 | 2.9 x 2.7 m | Broadloom | Second |
About 51 Rocky Mountain Crescent
Welcome To This Stunning Ready To Move Immaculate 4 Bedroom Detached Home with finished basement In Prime Location, Features Include Hardwood & Ceramic Floors, Enclosed Porch with Gazebo in backyard, Good Size Kitchen with appliance package 2024, Windows 2024, Top of line patio door with in-built blinds 2025 Laundry package 2023, Pet free / Smoke free, Modernized bathroom upper & lower level. Family Kitchen W/Breakfast Area & Walkout To Patio. Large Master Bedroom With 4 Piece Ensuite And Walk In Closet, Located On A Quiet Street Close To Schools, Transportation, & BCH Hospital, this is the perfect family home!
Home Overview
Last updated
21 hours ago
Virtual tour
None
Basement information
Finished
Building size
--
Status
In-Active
Property sub type
Detached
Maintenance fee
$N/A
Year built
2024
Additional Details
Price Comparison
Location

Angela Yang
Sales Representative, ANCHOR NEW HOMES INC.
MORTGAGE INFO
ESTIMATED PAYMENT
Some information about this property - Rocky Mountain Crescent

Book a Showing
Tour this home with Angela
I agree to receive marketing and customer service calls and text messages from Condomonk. Consent is not a condition of purchase. Msg/data rates may apply. Msg frequency varies. Reply STOP to unsubscribe. Privacy Policy & Terms of Service.











