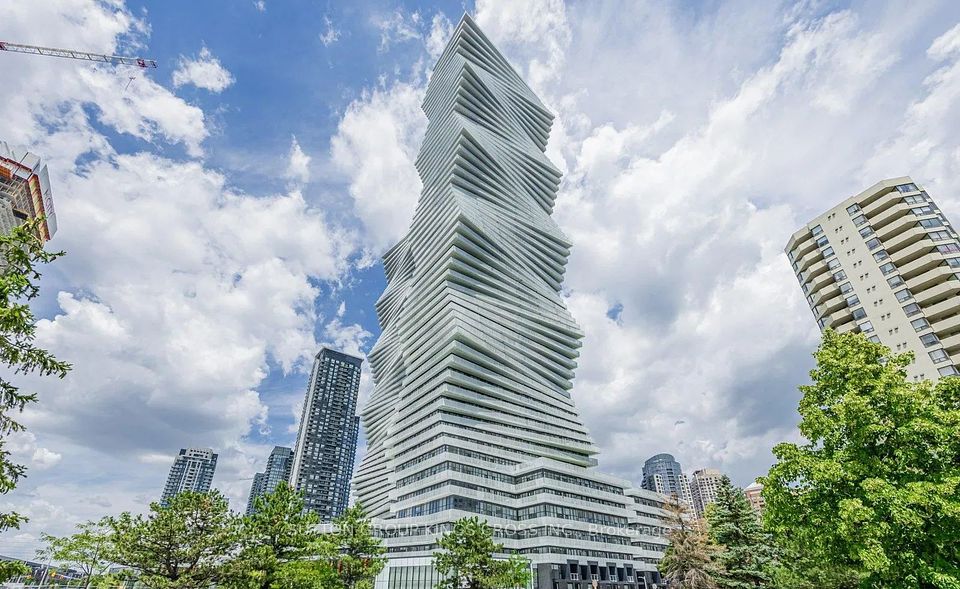$2,250
51 Saddlecreek Drive, Markham, ON L3T 7Z1
Property Description
Property type
Condo Apartment
Lot size
N/A
Style
Apartment
Approx. Area
600-699 Sqft
Room Information
| Room Type | Dimension (length x width) | Features | Level |
|---|---|---|---|
| Living Room | 6.25 x 3.17 m | Laminate, Combined w/Dining, W/O To Balcony | Main |
| Dining Room | 6.25 x 3.17 m | Laminate, Combined w/Living | Main |
| Kitchen | 2.98 x 2.57 m | Ceramic Floor, Open Concept, Stainless Steel Appl | Main |
| Primary Bedroom | 3.71 x 2.7 m | Laminate, Double Closet, Large Window | Main |
About 51 Saddlecreek Drive
Welcome to this beautifully maintained unit featuring a rare 9 ft ceiling, functional layout, and east-facing exposure that brings in abundant natural light with unobstructed views overlooking the park. Located just steps from YRT/VIVA transit, Highway 7, Commerce Gate, Times Square, and a variety of plazas, restaurants, and everyday conveniences. Enjoy the perfect balance of urban living and green space with a huge park right outside your window. Well-managed building with great amenities tenant only responsible for hydro. Includes one parking spot conveniently located right across from the elevator lobby. Dont miss this opportunity to live in one of the most connected and desirable neighbourhoods in the Thornhill/Richmond Hill area!
Home Overview
Last updated
5 hours ago
Virtual tour
None
Basement information
None
Building size
--
Status
In-Active
Property sub type
Condo Apartment
Maintenance fee
$N/A
Year built
--
Additional Details
Location

Angela Yang
Sales Representative, ANCHOR NEW HOMES INC.
Some information about this property - Saddlecreek Drive

Book a Showing
Tour this home with Angela
I agree to receive marketing and customer service calls and text messages from Condomonk. Consent is not a condition of purchase. Msg/data rates may apply. Msg frequency varies. Reply STOP to unsubscribe. Privacy Policy & Terms of Service.












