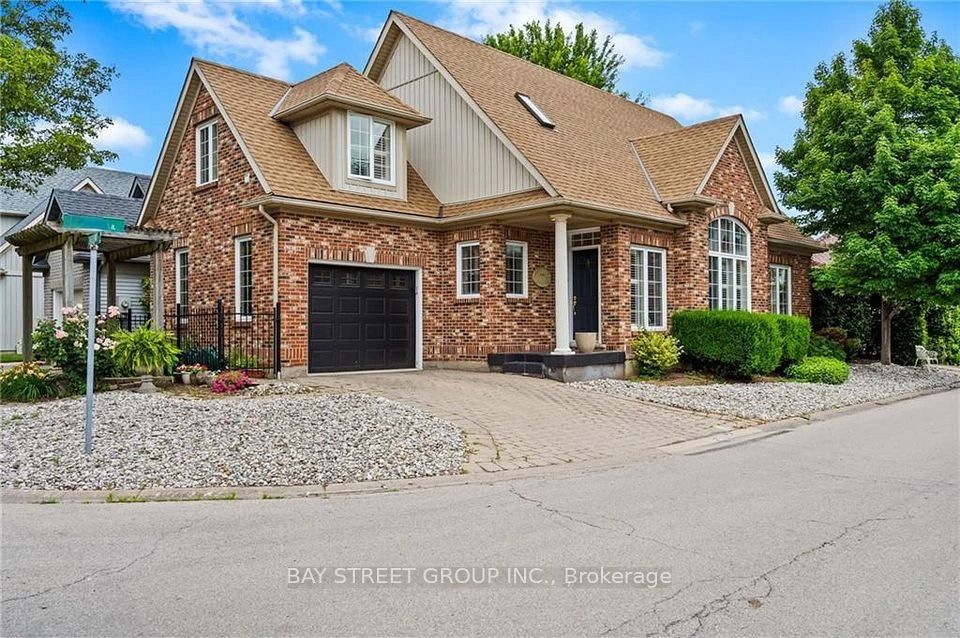$3,400
51 Stephanie Lane, Barrie, ON L4N 0V1
Property Description
Property type
Detached
Lot size
N/A
Style
2-Storey
Approx. Area
2000-2500 Sqft
About 51 Stephanie Lane
Welcome to your south-end sweet home! This wonderful property offers you double garage, 4 bedrooms, 3 baths plus finished large basement area. This home feathers Main Level has An Open-Concept Kitchen With Ample Cabinetry And A Sunken Family Room ; Upstairs offers you 4 Bedrooms Including An Oversized Primary Bedroom With A Walk-In Closet And An Updated 5-Piece Ensuite; Large basement finished recently with tons of space for your imagination However the way you would desire to make it into your cozy spot. This home has newer roof(2020). The location is perfect for commuters or a large family. It is Close To Schools, Public Transit, Many Amenities, And Park Place. Looking for A+++ tenant only.
Home Overview
Last updated
1 day ago
Virtual tour
None
Basement information
Finished
Building size
--
Status
In-Active
Property sub type
Detached
Maintenance fee
$N/A
Year built
--
Additional Details
Location

Angela Yang
Sales Representative, ANCHOR NEW HOMES INC.
Some information about this property - Stephanie Lane

Book a Showing
Tour this home with Angela
I agree to receive marketing and customer service calls and text messages from Condomonk. Consent is not a condition of purchase. Msg/data rates may apply. Msg frequency varies. Reply STOP to unsubscribe. Privacy Policy & Terms of Service.












