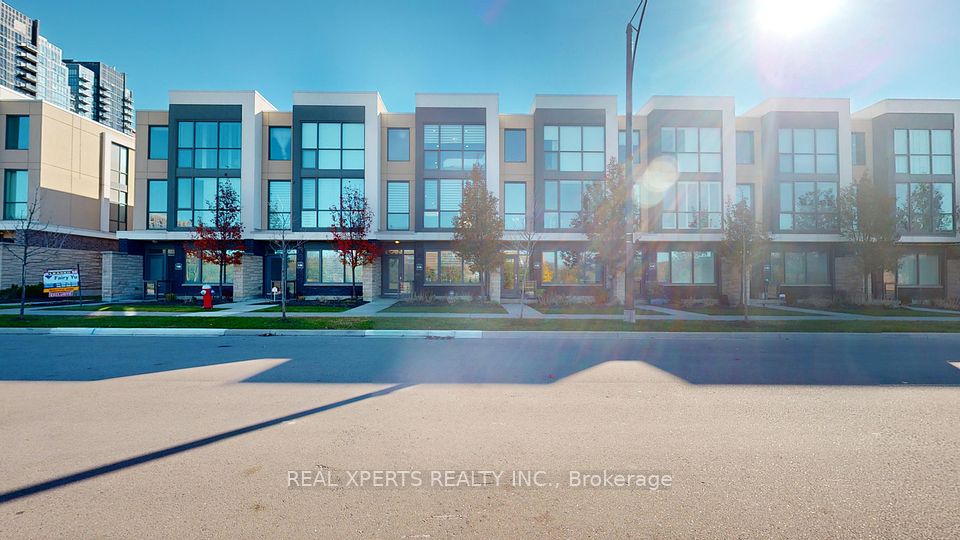$915,000
Last price change 18 hours ago
51 Summer Wind Lane, Brampton, ON L7A 5J2
Property Description
Property type
Condo Townhouse
Lot size
N/A
Style
3-Storey
Approx. Area
2000-2249 Sqft
Room Information
| Room Type | Dimension (length x width) | Features | Level |
|---|---|---|---|
| Bedroom | 3.35 x 2.87 m | Laminate, Window, Ensuite Bath | Ground |
| Living Room | 5.7 x 3.61 m | Laminate, Open Concept, Combined w/Dining | Second |
| Dining Room | 6.32 x 3.04 m | Laminate, Combined w/Living, W/O To Balcony | Second |
| Kitchen | 3.73 x 2.65 m | Laminate, Ceramic Backsplash, Stainless Steel Appl | Second |
About 51 Summer Wind Lane
Gorgeous, Sun filled Townhouse with 9ft Ceiling. Ground floors boost a bedroom with 4 pcs ensuite. Lot of natural light fill up the whole space. Main floor has wonderful Open Concept Floor plan which flow effortlessly between Kitchen, Living, dining, family rooms. Kitchen with stainless steel appliances and granite counter tops great for cooking family meals and entertaining. Close to All major amenities.
Home Overview
Last updated
18 hours ago
Virtual tour
None
Basement information
None, Full
Building size
--
Status
In-Active
Property sub type
Condo Townhouse
Maintenance fee
$202
Year built
2024
Additional Details
Price Comparison
Location

Angela Yang
Sales Representative, ANCHOR NEW HOMES INC.
MORTGAGE INFO
ESTIMATED PAYMENT
Some information about this property - Summer Wind Lane

Book a Showing
Tour this home with Angela
I agree to receive marketing and customer service calls and text messages from Condomonk. Consent is not a condition of purchase. Msg/data rates may apply. Msg frequency varies. Reply STOP to unsubscribe. Privacy Policy & Terms of Service.












