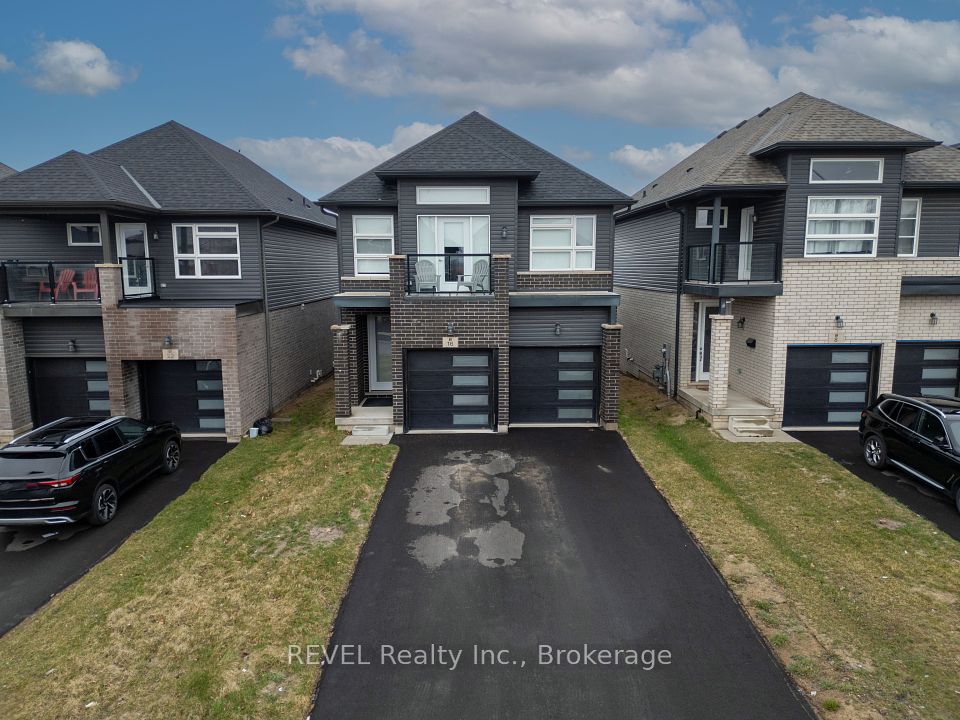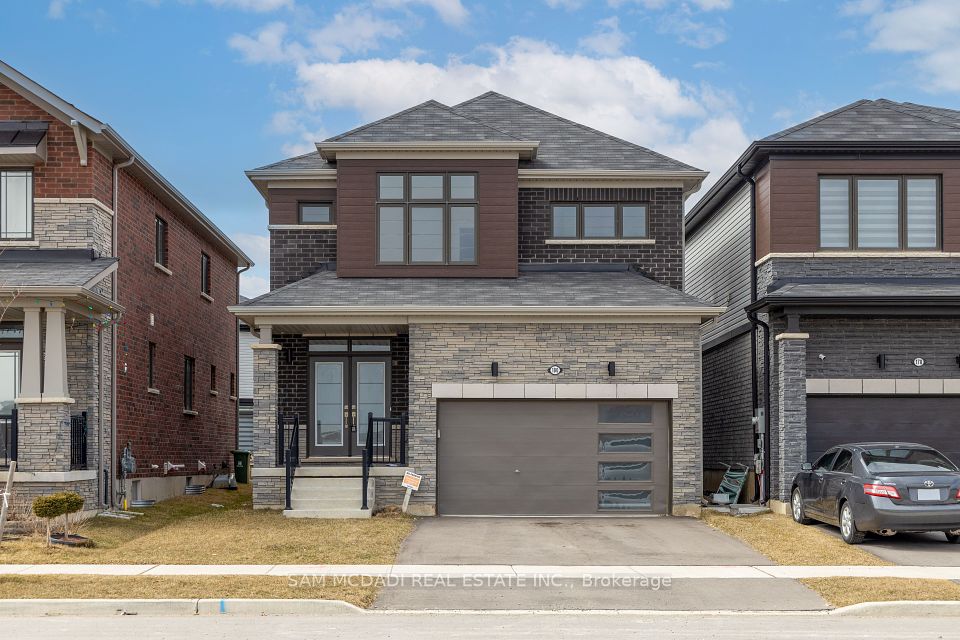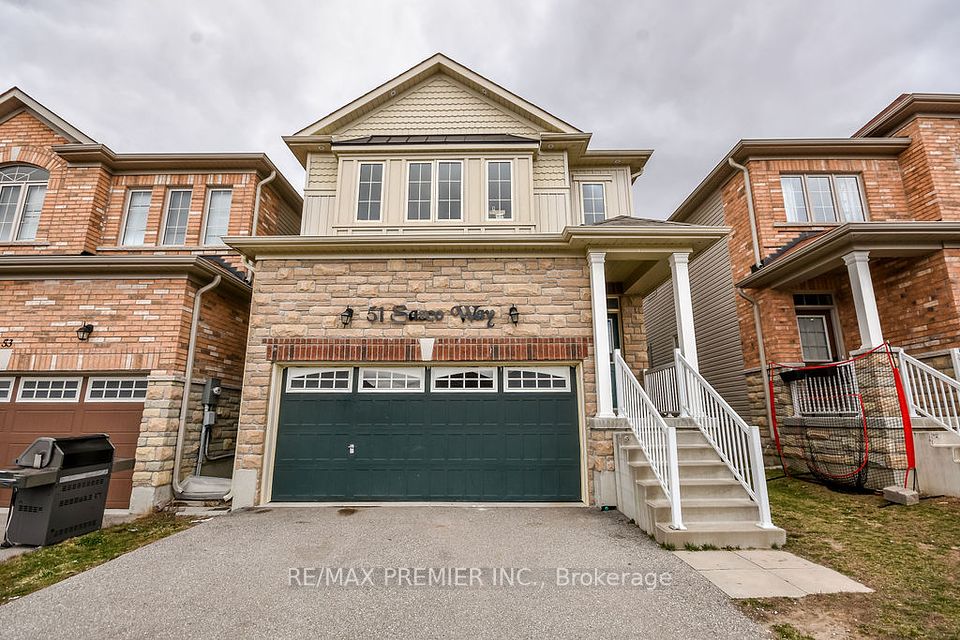$499,900
511 O'Connell Road, Peterborough South, ON K9J 4E2
Property Description
Property type
Detached
Lot size
< .50
Style
1 1/2 Storey
Approx. Area
700-1100 Sqft
Room Information
| Room Type | Dimension (length x width) | Features | Level |
|---|---|---|---|
| Living Room | 4.94 x 4.04 m | Crown Moulding, Ceiling Fan(s) | Main |
| Kitchen | 2.35 x 4.3 m | Crown Moulding, Pantry, Laminate | Main |
| Dining Room | 2.83 x 3.58 m | N/A | Main |
| Bathroom | 3.36 x 3.01 m | 4 Pc Bath | Main |
About 511 O'Connell Road
WELCOME TO THIS SIMPLY CHARMING 1.5-STOREY HOME, NICELY SITUATED ON A CORNER LOT IN PETERBOROUGH'S DESIRABLE SOUTH END. WHETHER YOU'RE BUYING YOUR FIRST HOME OR LOOKING TO DOWNSIZE, THIS WELL-MAINTAINED PROPERTY OFFERS A FANTASTIC OPPORTUNITY. THE MAIN FLOOR HAS LIVING ROOM, BRIGHT & FUNCTIONAL KITCHEN, A SEPARATE DINING AREA AND A FULL 4PC BATH. UPSTAIRS YOU WILL FIND THE PRIMARY BEDROOM AND 2ND GUESTROOM, BOTH OFFER UNIQUE STORAGE WITH BUILT INS AND LOTS OF CLOSET SPACES. THE LOWER LEVEL IS FINISHED WITH A DEN OR 3RD GUESTROOM, REC SPACE, LAUNDRY AND UTILITY STORAGE. YOU WILL ENJOY THE QUAINT SITTING AREA AT YOUR FRONT DOOR, NICE SIZED DECK IN THE BACK, DETACHED SINGLE GARAGE (SHINGLES 2024) AND SPACIOUS BACK AND SIDE YARDS. CLOSE TO ALL AMENITIES, TRAILS, PUBLIC TRANSIT.
Home Overview
Last updated
1 day ago
Virtual tour
None
Basement information
Full, Partial Basement
Building size
--
Status
In-Active
Property sub type
Detached
Maintenance fee
$N/A
Year built
--
Additional Details
Price Comparison
Location

Angela Yang
Sales Representative, ANCHOR NEW HOMES INC.
MORTGAGE INFO
ESTIMATED PAYMENT
Some information about this property - O'Connell Road

Book a Showing
Tour this home with Angela
I agree to receive marketing and customer service calls and text messages from Condomonk. Consent is not a condition of purchase. Msg/data rates may apply. Msg frequency varies. Reply STOP to unsubscribe. Privacy Policy & Terms of Service.












