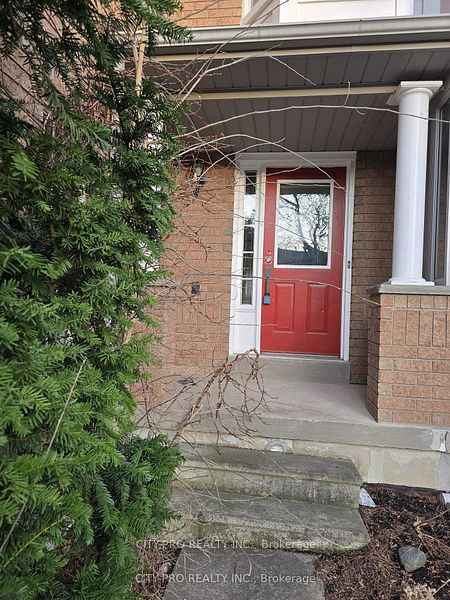$575,000
514 Broadleaf Street, Orleans - Cumberland and Area, ON K4A 1A4
Property Description
Property type
Att/Row/Townhouse
Lot size
N/A
Style
2-Storey
Approx. Area
1100-1500 Sqft
Room Information
| Room Type | Dimension (length x width) | Features | Level |
|---|---|---|---|
| Dining Room | 2.43 x 2.14 m | N/A | Main |
| Living Room | 3.65 x 3.35 m | N/A | Main |
| Kitchen | 4.26 x 2.74 m | N/A | Main |
| Primary Bedroom | 3.65 x 3.35 m | N/A | Second |
About 514 Broadleaf Street
Welcome to this inviting 3-bedroom, 3-bathroom home located on a peaceful street, close to all your essentials. The open-concept main level features a spacious kitchen with ample cabinetry, seamlessly overlooking the dining area and bright living room complete with beautiful laminate flooring and a cozy gas fireplace, perfect for relaxing or entertaining. Upstairs, you'll find three generously sized bedrooms, including a primary suite his and her closets and a 3 piece ensuite with stand up shower. A second full bathroom serves the additional bedrooms, and easy-care laminate flooring throughout the upper level ensures low-maintenance living. The lower level includes a dedicated laundry area, abundant storage space, and potential for additional living or recreational use. Step outside to enjoy the oversized, PVC fully fenced backyard ideal for hosting gatherings, playing, or simply unwinding in your private outdoor space. Additional highlights include a longer-than-average driveway, perfect for multiple vehicles, and it backs on to single family homes, giving more privacy. Don't miss your opportunity to own this well-maintained, move-in ready home in a fantastic location!
Home Overview
Last updated
6 hours ago
Virtual tour
None
Basement information
Unfinished
Building size
--
Status
In-Active
Property sub type
Att/Row/Townhouse
Maintenance fee
$N/A
Year built
2024
Additional Details
Price Comparison
Location

Angela Yang
Sales Representative, ANCHOR NEW HOMES INC.
MORTGAGE INFO
ESTIMATED PAYMENT
Some information about this property - Broadleaf Street

Book a Showing
Tour this home with Angela
I agree to receive marketing and customer service calls and text messages from Condomonk. Consent is not a condition of purchase. Msg/data rates may apply. Msg frequency varies. Reply STOP to unsubscribe. Privacy Policy & Terms of Service.












