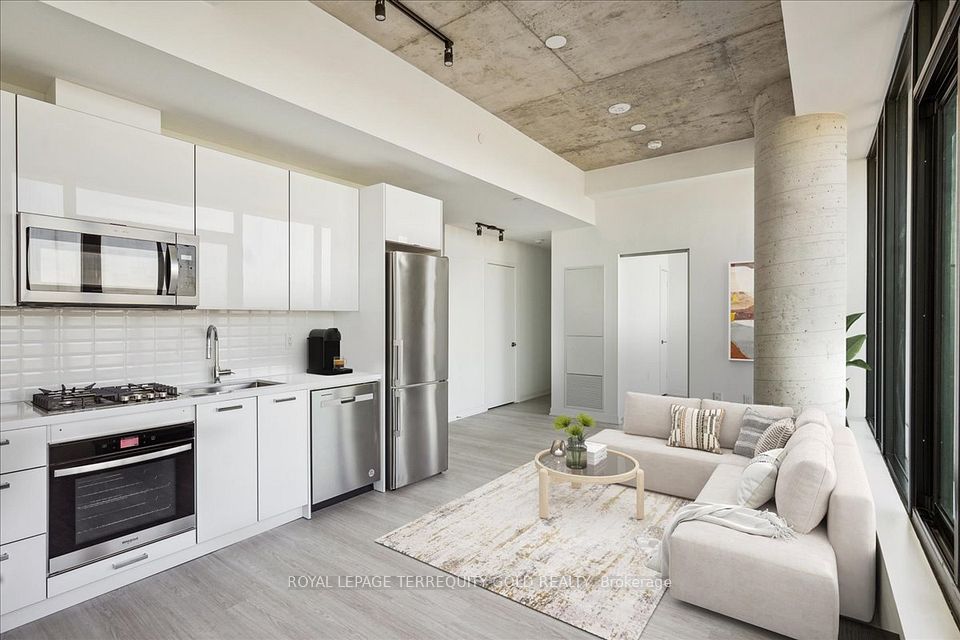$1,399,000
5162 Yonge Street, Toronto C07, ON M2N 0E9
Property Description
Property type
Condo Apartment
Lot size
N/A
Style
Apartment
Approx. Area
1600-1799 Sqft
Room Information
| Room Type | Dimension (length x width) | Features | Level |
|---|---|---|---|
| Living Room | 6.83 x 6.98 m | W/O To Terrace, Built-in Speakers, West View | Ground |
| Family Room | 3.04 x 6.78 m | W/O To Deck, Built-in Speakers, Fireplace | Ground |
| Kitchen | 3.05 x 4.29 m | Granite Counters, Stainless Steel Appl, Breakfast Area | Ground |
| Primary Bedroom | 4.57 x 3.04 m | Walk-In Closet(s), Ensuite Bath, Built-in Speakers | Ground |
About 5162 Yonge Street
Top Floor Penthouse Unit With the best South east View. A true luxury condo, The best layout, luxury sized living room.2 Bedrooms plus a den, the den is a normal size room and is used as the 3rd Bedroom which has window and formal door. 2 Parking Spots side by side , Direct Access To Empress Walk, Under ground direct access to the subway, Loblaws, North York Library. Walk to the north York community swimming pool, so many good restaurant.
Home Overview
Last updated
13 hours ago
Virtual tour
None
Basement information
None
Building size
--
Status
In-Active
Property sub type
Condo Apartment
Maintenance fee
$980
Year built
--
Additional Details
Price Comparison
Location

Angela Yang
Sales Representative, ANCHOR NEW HOMES INC.
MORTGAGE INFO
ESTIMATED PAYMENT
Some information about this property - Yonge Street

Book a Showing
Tour this home with Angela
I agree to receive marketing and customer service calls and text messages from Condomonk. Consent is not a condition of purchase. Msg/data rates may apply. Msg frequency varies. Reply STOP to unsubscribe. Privacy Policy & Terms of Service.






