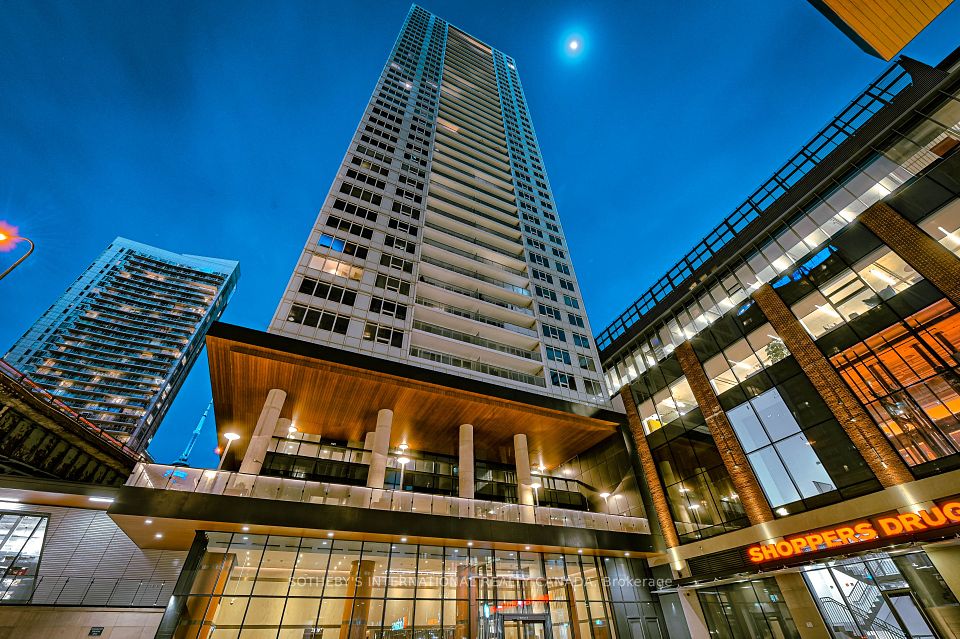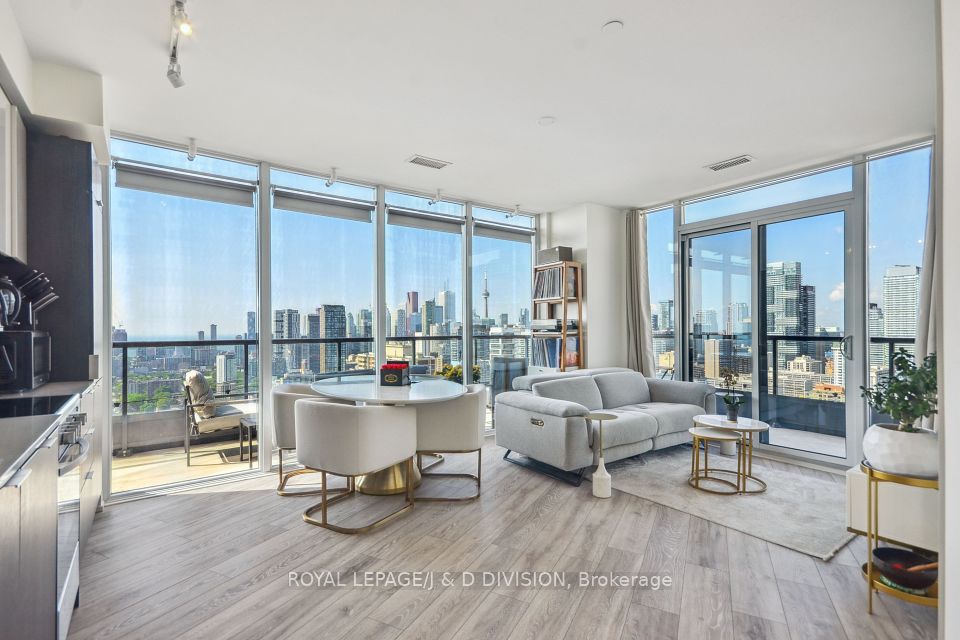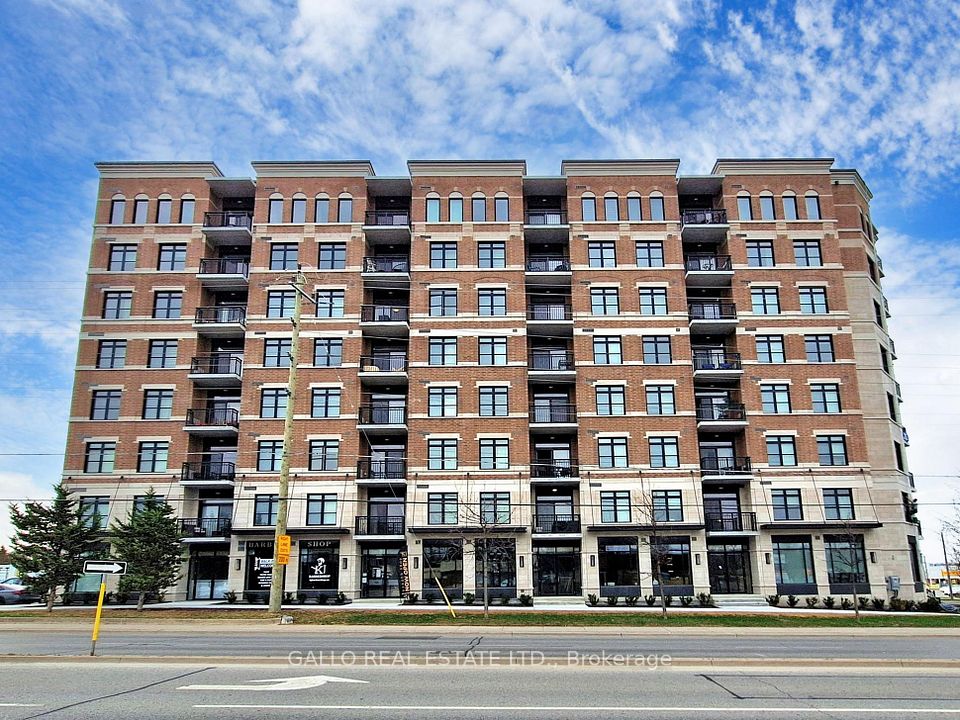$1,320,000
5168 Yonge Street, Toronto C07, ON M2N 5P6
Property Description
Property type
Condo Apartment
Lot size
N/A
Style
Apartment
Approx. Area
1200-1399 Sqft
Room Information
| Room Type | Dimension (length x width) | Features | Level |
|---|---|---|---|
| Living Room | 3.85 x 2.98 m | Combined w/Dining, W/O To Balcony, Laminate | Main |
| Dining Room | 3.87 x 2.98 m | Combined w/Living, Open Concept, Laminate | Main |
| Kitchen | 2.18 x 2.47 m | Granite Counters, Stainless Steel Appl, Eat-in Kitchen | Main |
| Breakfast | 2.06 x 2.47 m | Combined w/Kitchen | Main |
About 5168 Yonge Street
Penthouse with fantastic view from every room, Den can be used as 3rd bedroom, Quiet floor not beside elevator not beside garbage shoot, High ceiling. Large 1356 Sqf + balcony. Fresh paint. Well maintain one owner been living here for a long time. World class amenities and lobby, Amazing Floor Plan High. Walking Closet. Large Balcony and Modern Kitchen Premium Finishes. High Demand Area, Old or Yonge enjoy this will neighborhood Underground Direct Subway Access, Party Room, Media Room, Game Room, Meeting Room, Gym, Indoor Swimming Pool, 24 hours Concierge. Access To Underground Path Connecting To Empress Walk & North York Centre Subway. Near Excellent Schools......
Home Overview
Last updated
22 hours ago
Virtual tour
None
Basement information
None
Building size
--
Status
In-Active
Property sub type
Condo Apartment
Maintenance fee
$964.85
Year built
--
Additional Details
Price Comparison
Location

Angela Yang
Sales Representative, ANCHOR NEW HOMES INC.
MORTGAGE INFO
ESTIMATED PAYMENT
Some information about this property - Yonge Street

Book a Showing
Tour this home with Angela
I agree to receive marketing and customer service calls and text messages from Condomonk. Consent is not a condition of purchase. Msg/data rates may apply. Msg frequency varies. Reply STOP to unsubscribe. Privacy Policy & Terms of Service.












