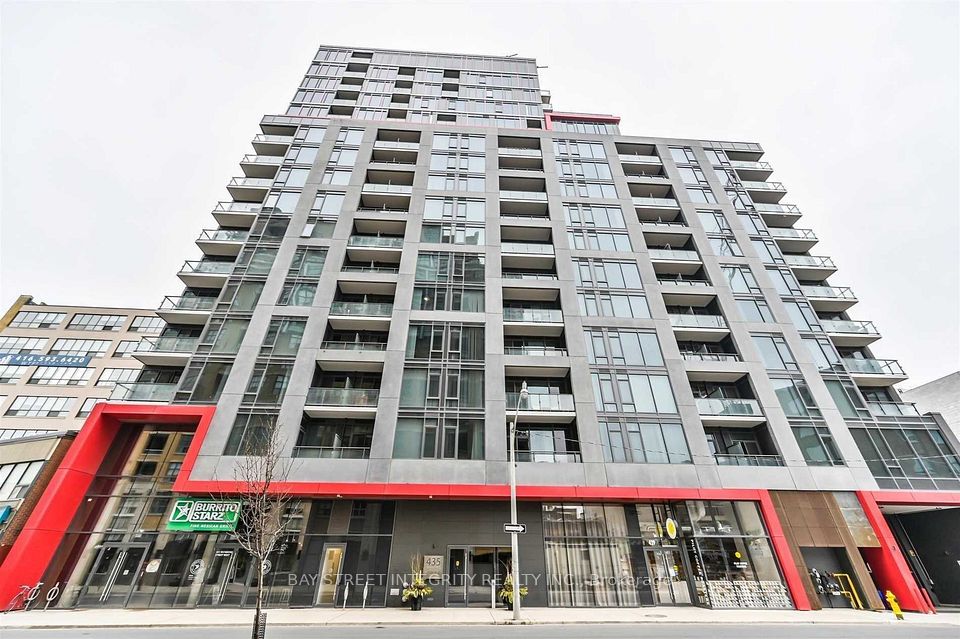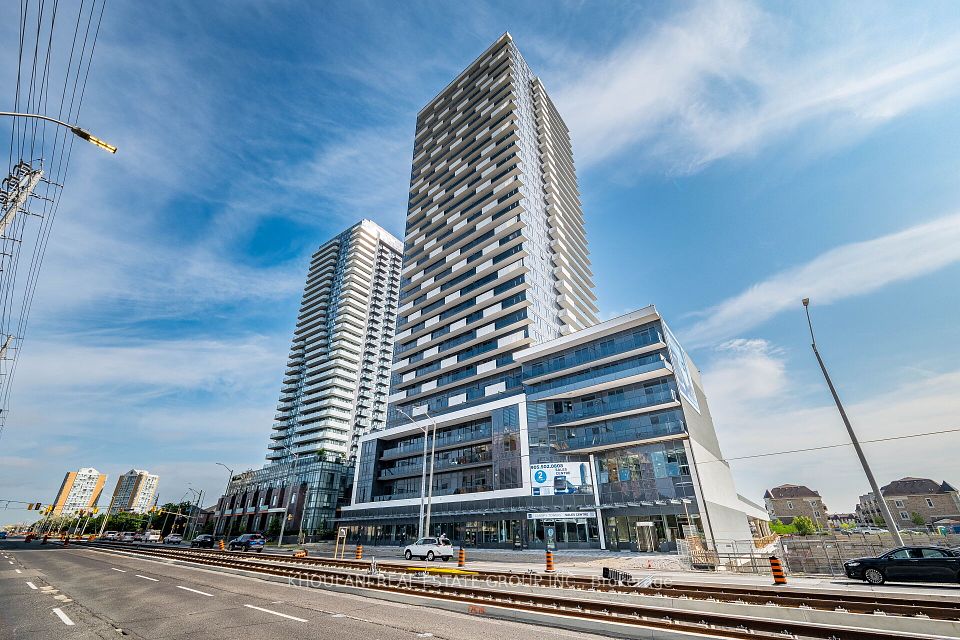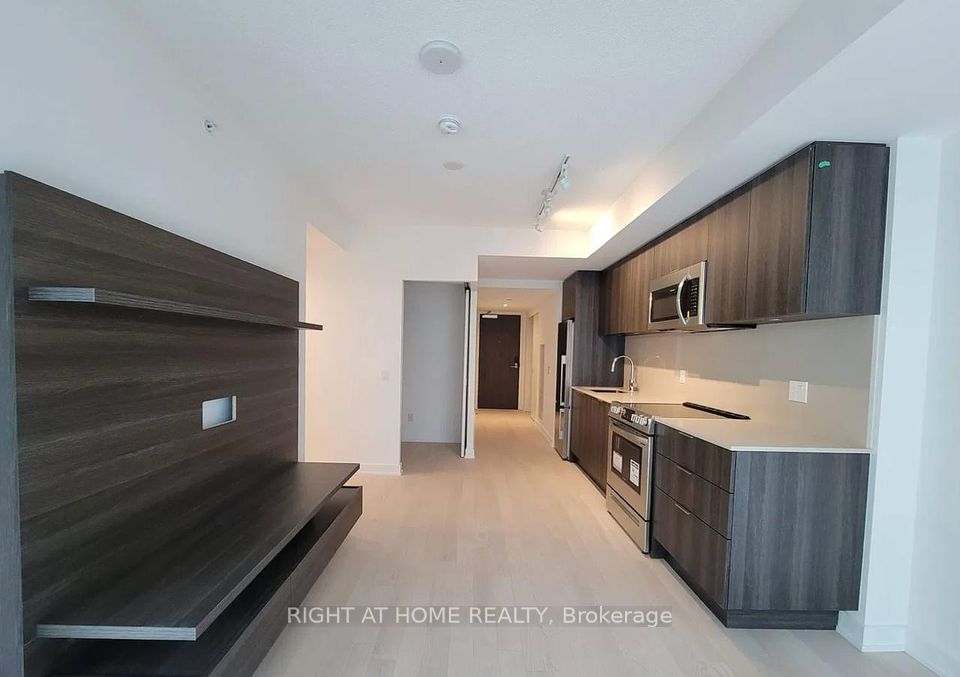$3,500
5168 Yonge Street, Toronto C07, ON M2N 0G1
Property Description
Property type
Condo Apartment
Lot size
N/A
Style
Apartment
Approx. Area
900-999 Sqft
Room Information
| Room Type | Dimension (length x width) | Features | Level |
|---|---|---|---|
| Living Room | 5.42 x 3.5 m | Laminate, Combined w/Dining, W/O To Balcony | Flat |
| Dining Room | 5.42 x 3.5 m | Laminate, Combined w/Living, Window Floor to Ceiling | Flat |
| Kitchen | 4.2 x 2.18 m | Ceramic Floor, Breakfast Area, Stainless Steel Appl | Flat |
| Primary Bedroom | 3.87 x 3.05 m | Laminate, 4 Pc Ensuite, Mirrored Closet | Flat |
About 5168 Yonge Street
Sunlight-filled Corner unit with direct indoor access to North York Station, Empress Walk, North York Centre, and Toronto Public Library. Spacious 2 Bed, 2 Bath with 920 sq. ft. of living space and unobstructed northwest-facing views. Includes **1 parking and **1 locker. Kitchen with breakfast area, integrated appliances, built-in oven, granite countertops, and laminate flooring throughout. Full-service amenities include 24-hour concierge, indoor pool, gym, movie theatre, party room, and meeting room. Steps to restaurants, shops, parks, and everyday essentials. Transit, dining, and entertainment all within easy reach.
Home Overview
Last updated
12 hours ago
Virtual tour
None
Basement information
None
Building size
--
Status
In-Active
Property sub type
Condo Apartment
Maintenance fee
$N/A
Year built
--
Additional Details
Location

Angela Yang
Sales Representative, ANCHOR NEW HOMES INC.
Some information about this property - Yonge Street

Book a Showing
Tour this home with Angela
I agree to receive marketing and customer service calls and text messages from Condomonk. Consent is not a condition of purchase. Msg/data rates may apply. Msg frequency varies. Reply STOP to unsubscribe. Privacy Policy & Terms of Service.












