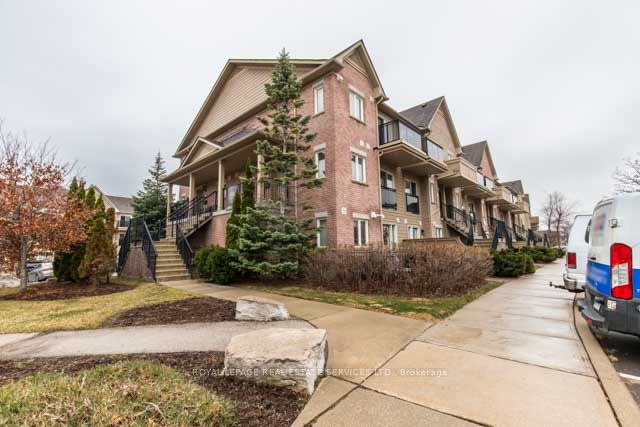$2,300
5168 Yonge Street, Toronto C07, ON M2N 0G1
Property Description
Property type
Condo Apartment
Lot size
N/A
Style
Apartment
Approx. Area
500-599 Sqft
Room Information
| Room Type | Dimension (length x width) | Features | Level |
|---|---|---|---|
| Living Room | 7.04 x 3.04 m | Laminate, W/O To Balcony, East View | Main |
| Dining Room | 7.04 x 3.04 m | Laminate, Combined w/Kitchen, Overlooks Living | Main |
| Kitchen | 3.5 x 3.5 m | Laminate, B/I Appliances, L-Shaped Room | Main |
| Primary Bedroom | 4 x 3.05 m | Laminate, Large Closet, Large Window | Main |
About 5168 Yonge Street
Prime North York Location Built by Menkes. This thoughtfully designed unit features high ceilings and a practical layout with laminate flooring throughout. The modern L-shaped kitchen flows seamlessly into a separated living and dining area, offering both functionality and comfort. The spacious bedroom includes a large closet and an east-facing window for ample natural light. The full bathroom includes a deep soaker tub for added relaxation. Enjoy direct access to the TTC subway and the adjoining shopping mall with Loblaws, a theatre, banks, and a variety of restaurants all just steps away. This well-managed building offers high-quality amenities. **One Parking Included
Home Overview
Last updated
12 hours ago
Virtual tour
None
Basement information
None
Building size
--
Status
In-Active
Property sub type
Condo Apartment
Maintenance fee
$N/A
Year built
--
Additional Details
Location

Angela Yang
Sales Representative, ANCHOR NEW HOMES INC.
Some information about this property - Yonge Street

Book a Showing
Tour this home with Angela
I agree to receive marketing and customer service calls and text messages from Condomonk. Consent is not a condition of purchase. Msg/data rates may apply. Msg frequency varies. Reply STOP to unsubscribe. Privacy Policy & Terms of Service.












