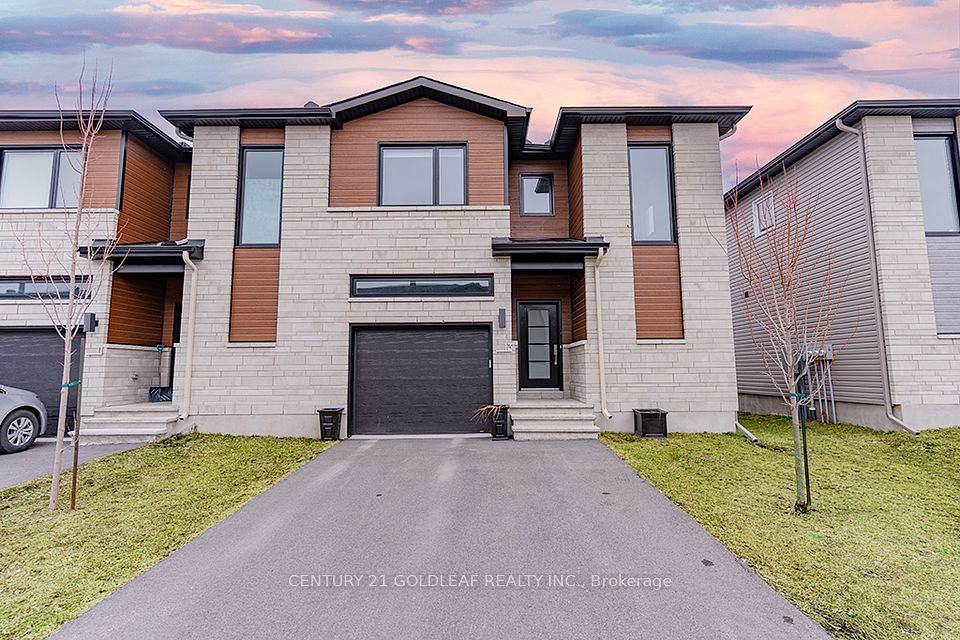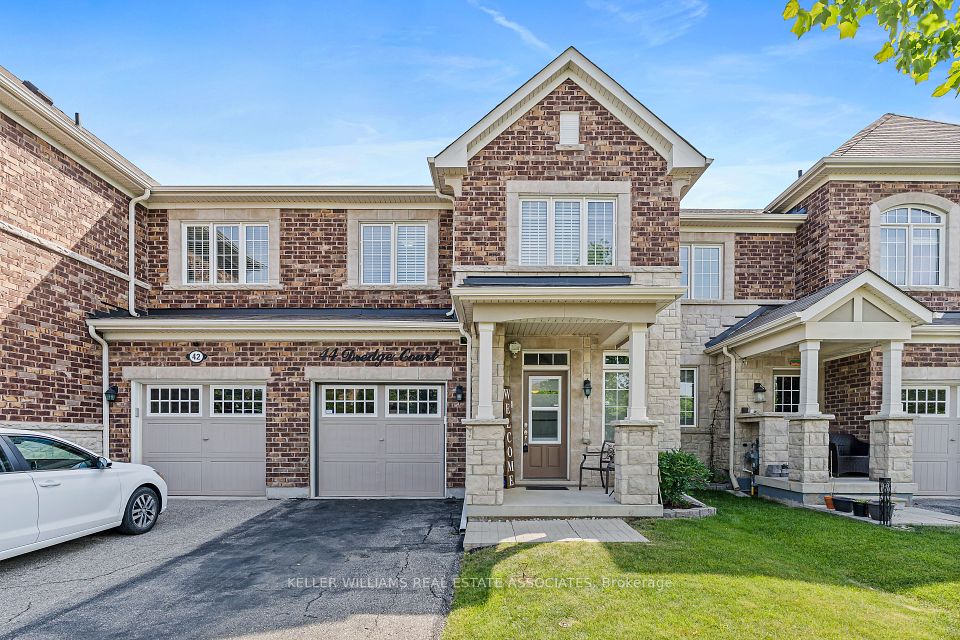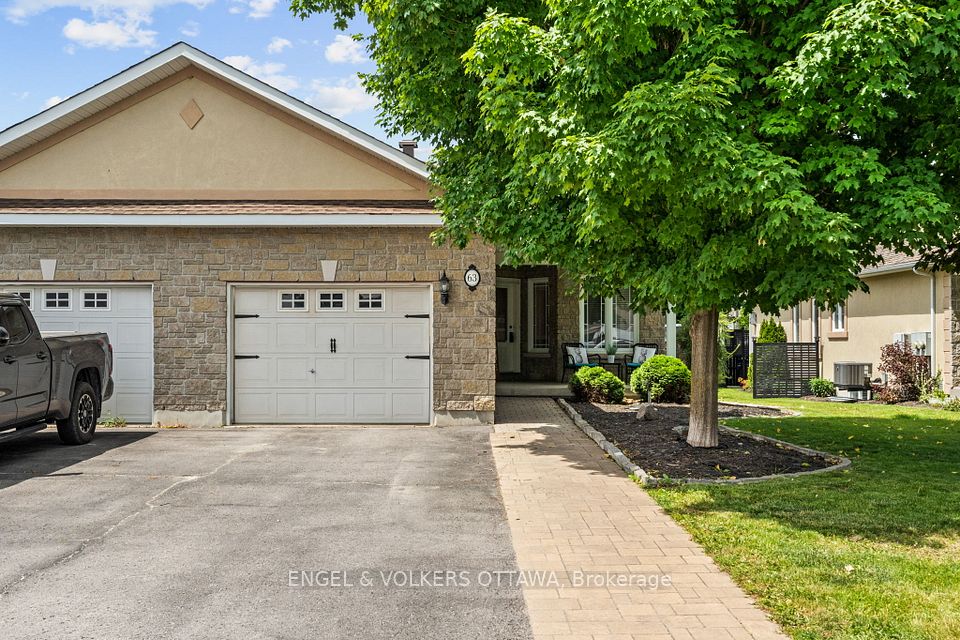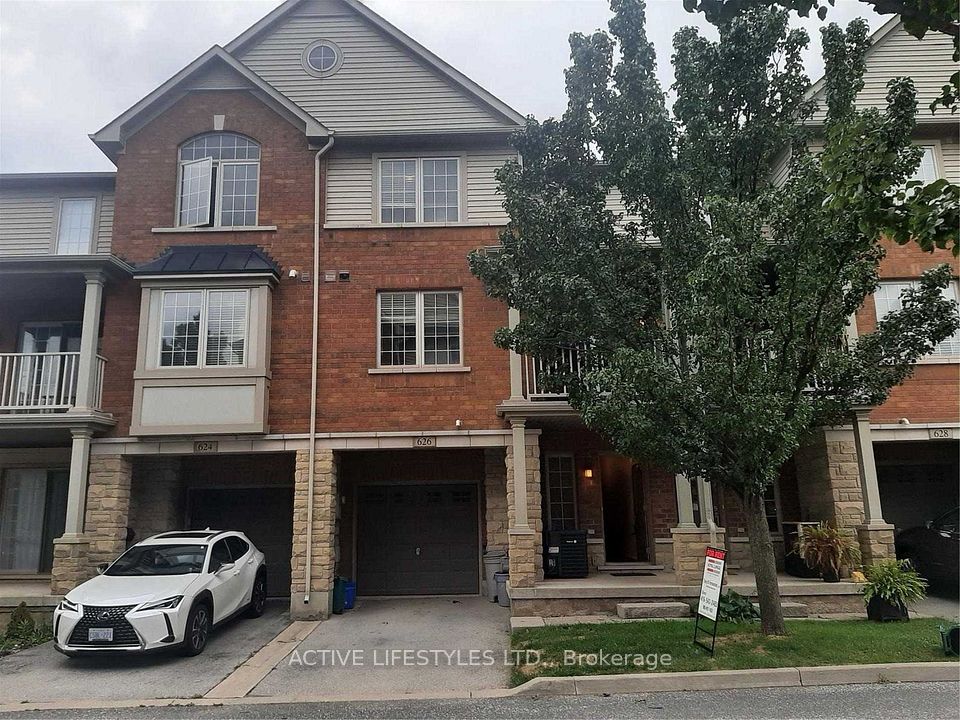$635,845
517 Galanthus Walk, Kanata, ON K2W 0N3
Property Description
Property type
Att/Row/Townhouse
Lot size
N/A
Style
2-Storey
Approx. Area
1500-2000 Sqft
Room Information
| Room Type | Dimension (length x width) | Features | Level |
|---|---|---|---|
| Foyer | N/A | N/A | Main |
| Powder Room | N/A | N/A | Main |
| Mud Room | N/A | N/A | Main |
| Kitchen | 5.18 x 2.49 m | N/A | Main |
About 517 Galanthus Walk
Welcome to this beautifully designed 2-storey Odyssey Model townhome by Mattamy Homes, located in the heart of Kanata North just minutes from top-rated schools, major amenities, and Canada's largest tech park. This brand-new middle unit features a spacious foyer that leads to a convenient powder room and a mudroom with an inside entry from the garage. The open-concept main floor features a bright great room and a stunning chef's kitchen with upgraded finishes included in the price. Upstairs, the primary bedroom features a private ensuite with a glass-enclosed standing shower, along with two additional generously sized bedrooms, a full main bath, and a second-floor laundry room. The fully finished basement with an additional full bathroom adds extra living space perfect for a home office, guest suite, or entertainment area. This home blends comfort, convenience, and modern style in one of Ottawa's most desirable neighbourhoods.
Home Overview
Last updated
4 days ago
Virtual tour
None
Basement information
Finished
Building size
--
Status
In-Active
Property sub type
Att/Row/Townhouse
Maintenance fee
$N/A
Year built
--
Additional Details
Price Comparison
Location

Angela Yang
Sales Representative, ANCHOR NEW HOMES INC.
MORTGAGE INFO
ESTIMATED PAYMENT
Some information about this property - Galanthus Walk

Book a Showing
Tour this home with Angela
I agree to receive marketing and customer service calls and text messages from Condomonk. Consent is not a condition of purchase. Msg/data rates may apply. Msg frequency varies. Reply STOP to unsubscribe. Privacy Policy & Terms of Service.









