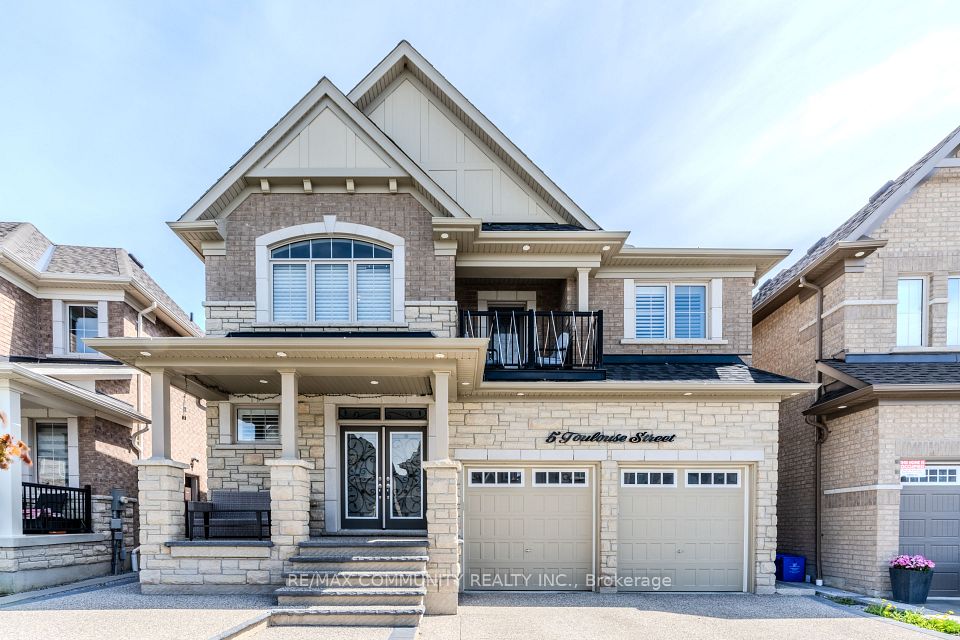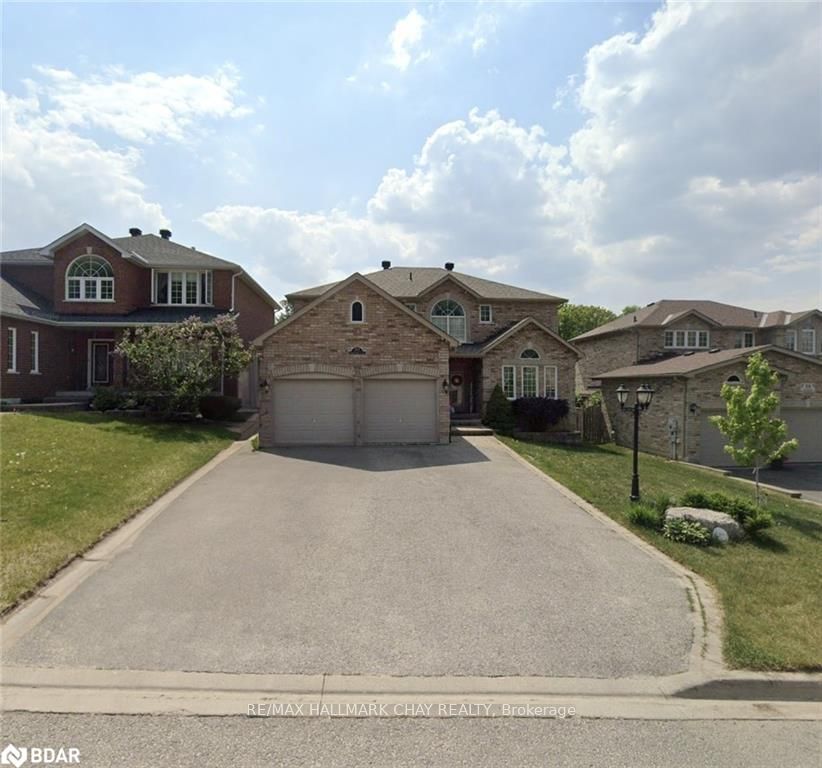$1,190,000
5170 Sundial Court, Mississauga, ON L5R 2S9
Property Description
Property type
Detached
Lot size
N/A
Style
2-Storey
Approx. Area
2000-2500 Sqft
Room Information
| Room Type | Dimension (length x width) | Features | Level |
|---|---|---|---|
| Dining Room | 3.35 x 3.72 m | Parquet, Crown Moulding, Open Concept | Main |
| Living Room | 3.35 x 4.57 m | Parquet, Crown Moulding, Bay Window | Main |
| Family Room | 3.35 x 4.69 m | Parquet, Crown Moulding, Overlooks Backyard | Main |
| Kitchen | 2.75 x 2.75 m | Tile Floor, Eat-in Kitchen, Overlooks Backyard | Main |
About 5170 Sundial Court
Spacious & sun-filled 4+2 bedroom home on a quiet, family-friendly court! Features 4 baths, functional open layout, west-facing kitchen, breakfast area & family room for great natural light. Walk-out to a huge deck from the breakfast area. Large primary bedroom w/ walk-in closet & ensuite. Newly finished basement with rec room, separate laundry, large cold room, kitchen rough-in & optional separate entrance ideal for in-law suite or rental. Extra-long driveway with no sidewalk parks 4 cars. Recent upgrades (2024-2025): fresh paint, new fridge/stove/dishwasher, updated lighting, new vanities in all bathrooms, backyard deck, rain gutter, and finished basement. Close to top schools, hospitals, Hwy 401/403/410, Square One, Heartland & transit.
Home Overview
Last updated
2 hours ago
Virtual tour
None
Basement information
Finished
Building size
--
Status
In-Active
Property sub type
Detached
Maintenance fee
$N/A
Year built
--
Additional Details
Price Comparison
Location

Angela Yang
Sales Representative, ANCHOR NEW HOMES INC.
MORTGAGE INFO
ESTIMATED PAYMENT
Some information about this property - Sundial Court

Book a Showing
Tour this home with Angela
I agree to receive marketing and customer service calls and text messages from Condomonk. Consent is not a condition of purchase. Msg/data rates may apply. Msg frequency varies. Reply STOP to unsubscribe. Privacy Policy & Terms of Service.












