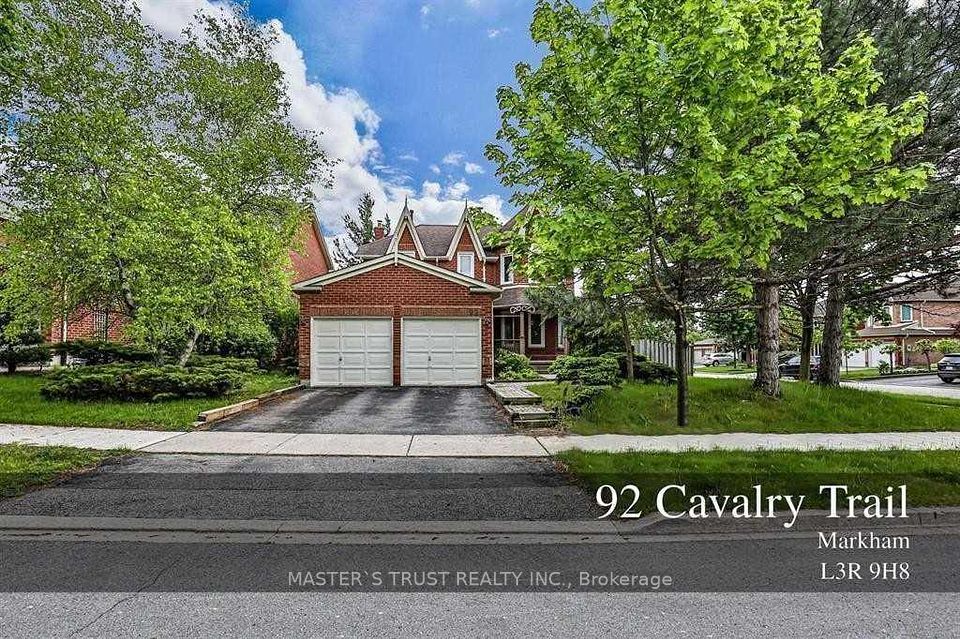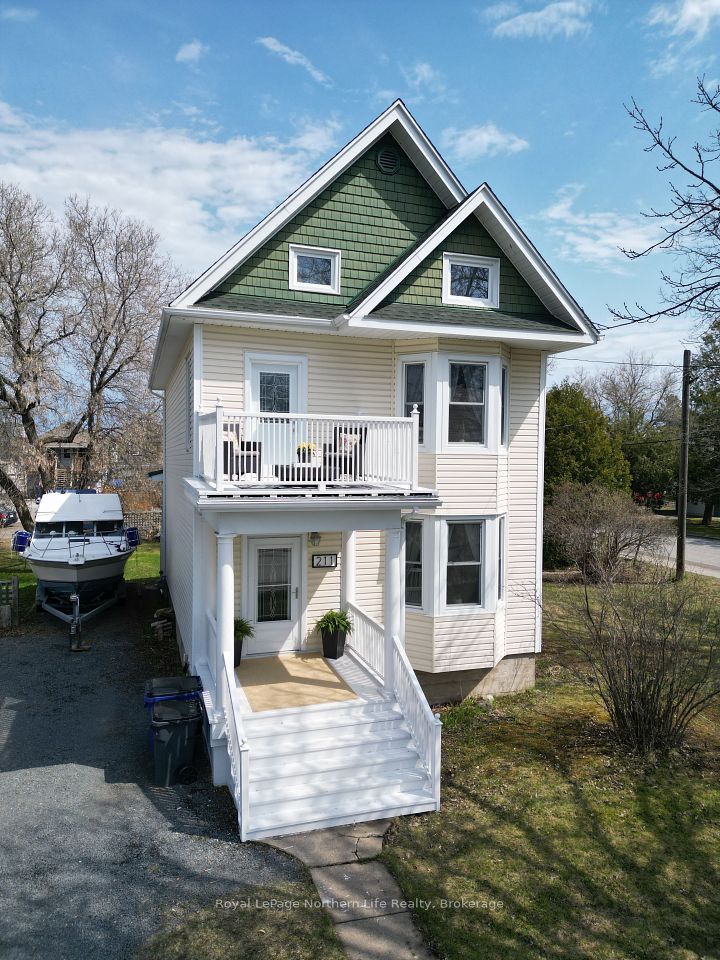$8,900
518 Cranbrooke Avenue, Toronto C04, ON M5M 1N8
Property Description
Property type
Detached
Lot size
N/A
Style
2-Storey
Approx. Area
2500-3000 Sqft
Room Information
| Room Type | Dimension (length x width) | Features | Level |
|---|---|---|---|
| Living Room | 5.37 x 3.96 m | South View, Hardwood Floor, Window | Main |
| Dining Room | 3.59 x 4.34 m | Pot Lights, Overlooks Living, Window | Main |
| Family Room | 3.56 x 5.34 m | Fireplace, Overlooks Backyard, Hardwood Floor | Main |
| Kitchen | 3.73 x 3.69 m | Centre Island, B/I Appliances, Backsplash | Main |
About 518 Cranbrooke Avenue
Live in luxury in this elegant Bedford Park neighbourhood home, featuring 4 spacious bedrooms, a finished basement, family room and a cozy kitchen that open directly to the deck overlooking the large in-ground pool perfect for summer gatherings and family fun. The private backyard, surrounded by mature trees, offers a peaceful retreat right at home. Located in a family-friendly neighborhood with top-tier amenities like a golf course, skating rink, dog parks, and playgrounds. A short walk to vibrant Avenue shops and restaurants. Surrounded by top-rated schools, French Immersion and Montessori program. A rare chance to own a home where the pool is the centrepiece of your lifestyle ideal for relaxing, entertaining, and making lasting memories.
Home Overview
Last updated
13 hours ago
Virtual tour
None
Basement information
Finished
Building size
--
Status
In-Active
Property sub type
Detached
Maintenance fee
$N/A
Year built
--
Additional Details
Location

Angela Yang
Sales Representative, ANCHOR NEW HOMES INC.
Some information about this property - Cranbrooke Avenue

Book a Showing
Tour this home with Angela
I agree to receive marketing and customer service calls and text messages from Condomonk. Consent is not a condition of purchase. Msg/data rates may apply. Msg frequency varies. Reply STOP to unsubscribe. Privacy Policy & Terms of Service.






