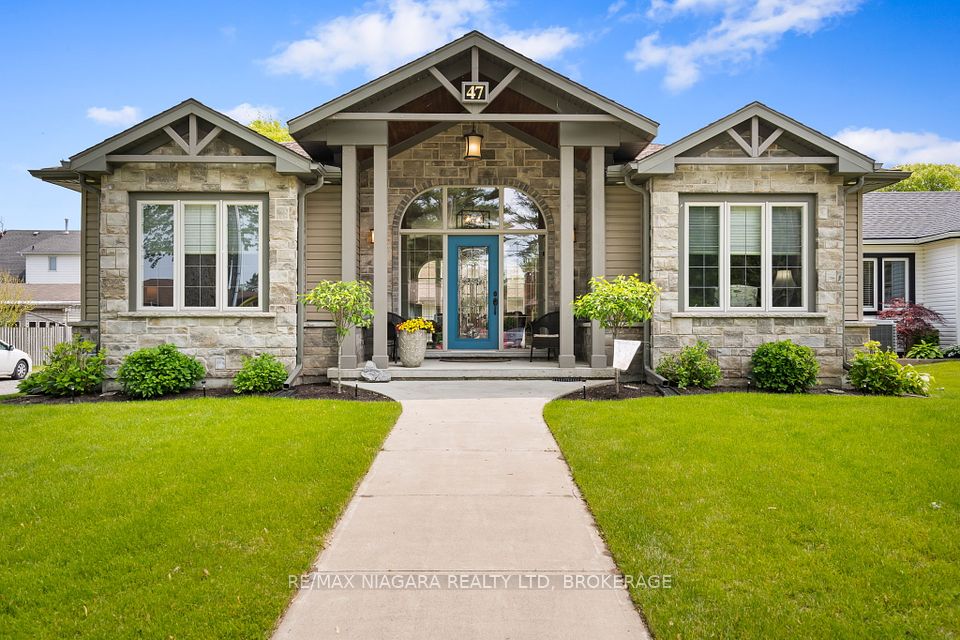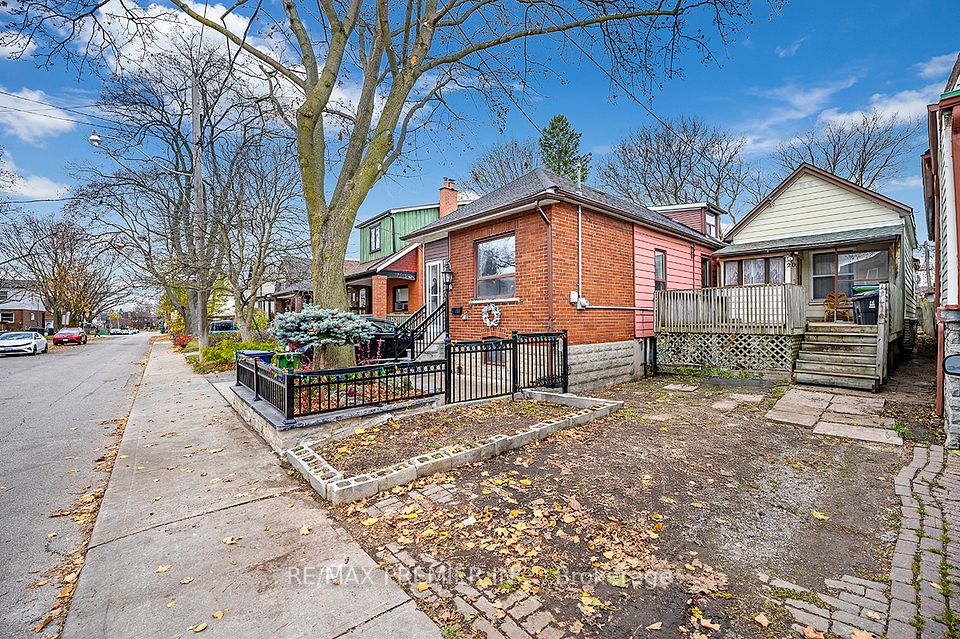$659,900
519 Coleraine Drive, Renfrew, ON K7V 1X3
Property Description
Property type
Detached
Lot size
N/A
Style
Bungalow
Approx. Area
1500-2000 Sqft
Room Information
| Room Type | Dimension (length x width) | Features | Level |
|---|---|---|---|
| Living Room | 5.39496 x 4.2672 m | Fireplace | Main |
| Dining Room | 3.9624 x 3.16992 m | W/O To Deck | Main |
| Kitchen | 5.66928 x 4.54152 m | Centre Island, Custom Counter | Main |
| Breakfast | 3.048 x 2.1336 m | Combined w/Kitchen | Main |
About 519 Coleraine Drive
Modern comfort in one of Renfrew's newest and most desieable neighourhoods! Welcome to this beautifully maintained 2 bedroom, 2bath home built in 2017. Perfect ,as is, for anyone wanting to downsize or young professionals. Or it would take very little to finished the basement and double your living space. Enjoy the warmth of engineered hardwood floors, the ambiance of a gas fireplace and the natural light that fills the bright open concept kitchen. the primary bedroom includes a private ensuite bath and spacious walk-in closet. Additional features include main floor laundry conveniently located off the garage, large rear deck with a natural gas hookup for your BBQ and basement is already drywalled and plumbing roughed-in for a bathroom. Please allow 24hrs irrevocable on all offers
Home Overview
Last updated
5 days ago
Virtual tour
None
Basement information
Development Potential, Full
Building size
--
Status
In-Active
Property sub type
Detached
Maintenance fee
$N/A
Year built
2024
Additional Details
Price Comparison
Location

Angela Yang
Sales Representative, ANCHOR NEW HOMES INC.
MORTGAGE INFO
ESTIMATED PAYMENT
Some information about this property - Coleraine Drive

Book a Showing
Tour this home with Angela
I agree to receive marketing and customer service calls and text messages from Condomonk. Consent is not a condition of purchase. Msg/data rates may apply. Msg frequency varies. Reply STOP to unsubscribe. Privacy Policy & Terms of Service.












