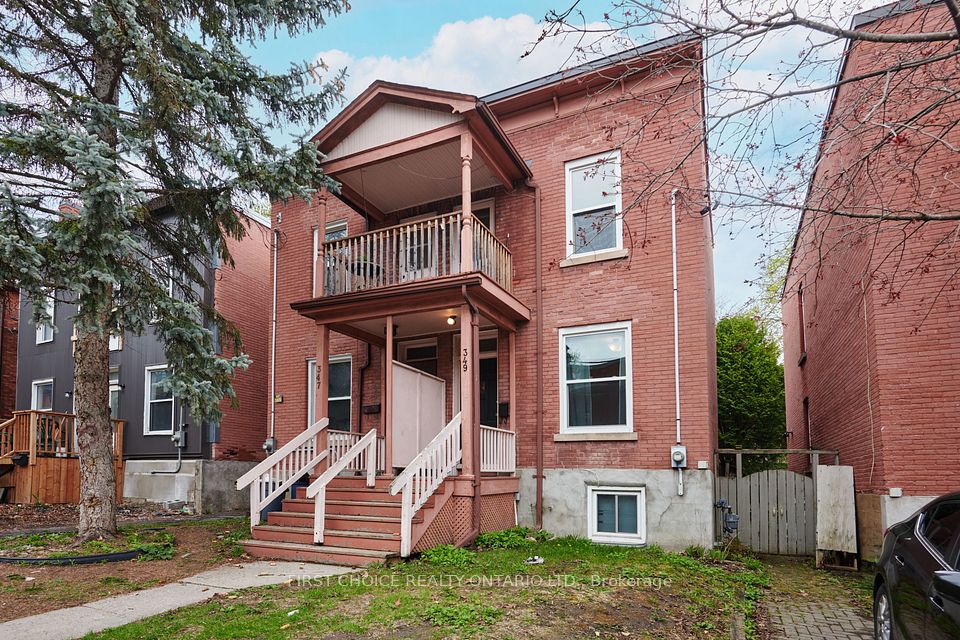$1,060,000
Last price change 1 day ago
52 Baylawn Drive, Toronto E07, ON M1S 3M3
Property Description
Property type
Semi-Detached
Lot size
< .50
Style
Bungalow-Raised
Approx. Area
1100-1500 Sqft
Room Information
| Room Type | Dimension (length x width) | Features | Level |
|---|---|---|---|
| Living Room | 6.68 x 4.31 m | Hardwood Floor, W/O To Balcony, Pot Lights | Ground |
| Dining Room | 6.68 x 4.31 m | Combined w/Living, Hardwood Floor, Open Concept | Ground |
| Kitchen | 4 x 3 m | Family Size Kitchen, Breakfast Area, Ceramic Floor | Ground |
| Primary Bedroom | 4.1 x 3.3 m | Walk-In Closet(s), 2 Pc Ensuite | Ground |
About 52 Baylawn Drive
Open house on June 28&29 (Sat & Sun) 2:00-4:00 Pm. Gorgeous and meticulously maintained 3+3 bedroom semi-detached home in the highly desirable Finch & Midland neighbourhood! This bright and spacious residence features a thoughtfully designed layout with wide engineered hardwood flooring throughout the main level, Pot lights, and a sun-filled living room that walks out to a large front balcony perfect for morning coffee or evening relaxation. The updated kitchen boasts quartz countertops, ceramic tile flooring, and ample cabinet space. The spacious primary bedroom includes a private ensuite. Convenient walkout from the main floor to the backyard. The fully finished basement, with a separate entrance, offers a full-sized kitchen, 3 sizable bedrooms, and a 3-piece bathroom ideal for extended family living or excellent rental income potential. Prime location within walking distance to TTC, GO Train, top-rated schools, supermarkets, parks, and popular shopping centres like Skycity and Finch Midland Centre. Truly a must-see property!
Home Overview
Last updated
1 day ago
Virtual tour
None
Basement information
Separate Entrance
Building size
--
Status
In-Active
Property sub type
Semi-Detached
Maintenance fee
$N/A
Year built
--
Additional Details
Price Comparison
Location

Angela Yang
Sales Representative, ANCHOR NEW HOMES INC.
MORTGAGE INFO
ESTIMATED PAYMENT
Some information about this property - Baylawn Drive

Book a Showing
Tour this home with Angela
I agree to receive marketing and customer service calls and text messages from Condomonk. Consent is not a condition of purchase. Msg/data rates may apply. Msg frequency varies. Reply STOP to unsubscribe. Privacy Policy & Terms of Service.












