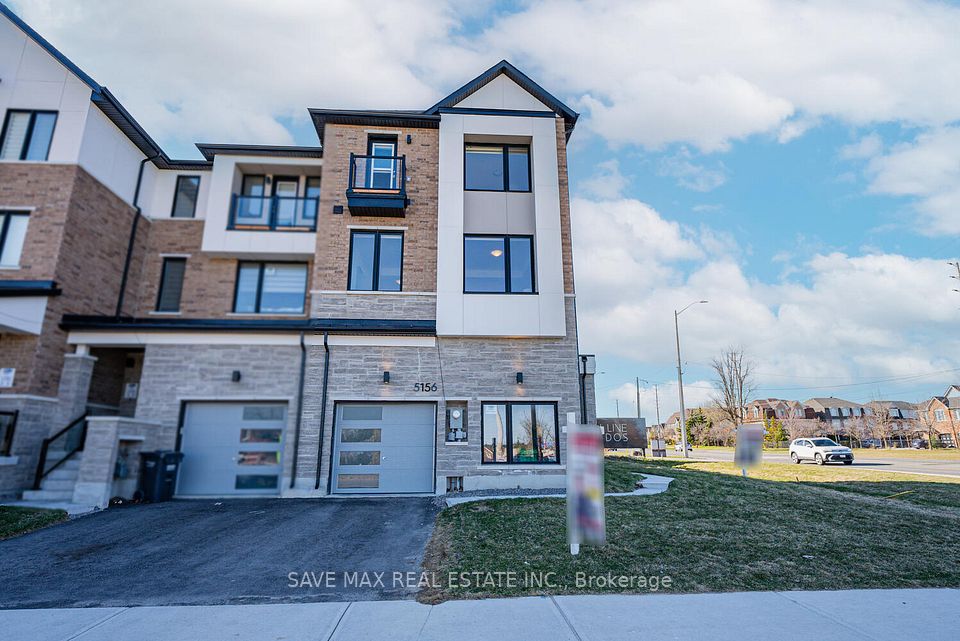$3,800
52 John Gary Drive, Markham, ON L3R 5G8
Property Description
Property type
Att/Row/Townhouse
Lot size
N/A
Style
2-Storey
Approx. Area
1500-2000 Sqft
Room Information
| Room Type | Dimension (length x width) | Features | Level |
|---|---|---|---|
| Living Room | 4.18 x 5.73 m | Combined w/Dining, Large Window, Hardwood Floor | Main |
| Dining Room | 4.18 x 5.73 m | Combined w/Living, Large Window, Hardwood Floor | Main |
| Family Room | 3.3 x 3.96 m | Large Window, Overlooks Backyard, Hardwood Floor | Main |
| Kitchen | 2.16 x 2.44 m | Double Sink, Overlooks Backyard, Ceramic Floor | Main |
About 52 John Gary Drive
Beautiful Freehold townhouse in south unionville community. South facing & sun filled 3+2 bed, finished bsmt & landscaped front yard and back yard. 9' ft. Ceiling & hardwood flooring on main. Bright & practical layout with great space & flow. Huge master br w/ walk-in closet & 4 pc ensuite. Finished basement. Close To hwy 407, unionville go station, park, schools, markville shopping centre, restaurants and York university campus.
Home Overview
Last updated
16 hours ago
Virtual tour
None
Basement information
Finished
Building size
--
Status
In-Active
Property sub type
Att/Row/Townhouse
Maintenance fee
$N/A
Year built
--
Additional Details
Location

Angela Yang
Sales Representative, ANCHOR NEW HOMES INC.
Some information about this property - John Gary Drive

Book a Showing
Tour this home with Angela
I agree to receive marketing and customer service calls and text messages from Condomonk. Consent is not a condition of purchase. Msg/data rates may apply. Msg frequency varies. Reply STOP to unsubscribe. Privacy Policy & Terms of Service.












