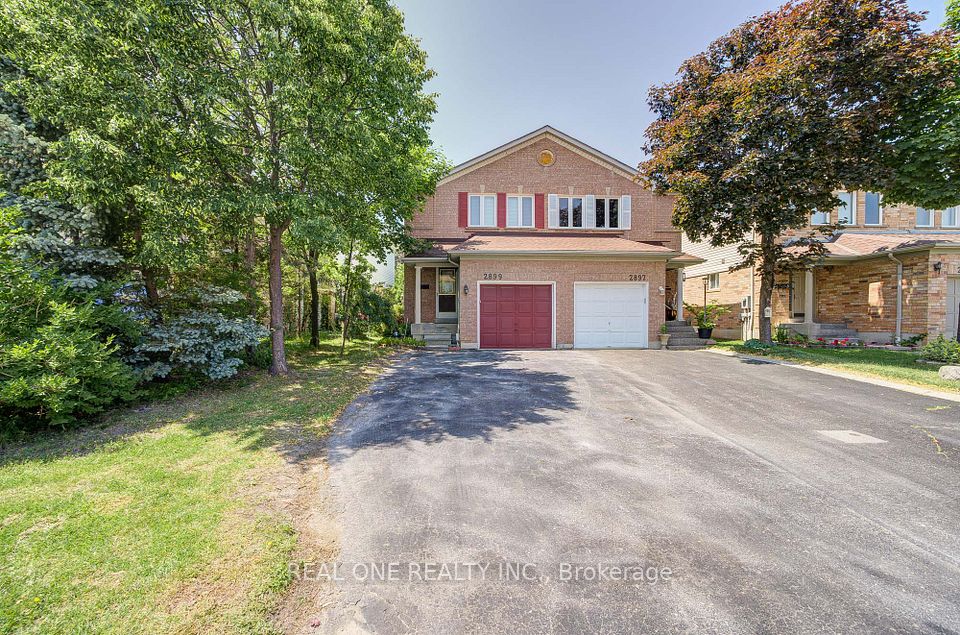$1,174,900
Last price change 13 hours ago
520 Tweedsmuir Avenue, Westboro - Hampton Park, ON K1Z 5N9
Property Description
Property type
Semi-Detached
Lot size
N/A
Style
2-Storey
Approx. Area
1500-2000 Sqft
Room Information
| Room Type | Dimension (length x width) | Features | Level |
|---|---|---|---|
| Foyer | 2.53 x 6.89 m | N/A | Main |
| Dining Room | 3.68 x 3.65 m | N/A | Main |
| Living Room | 3.68 x 3.71 m | N/A | Main |
| Kitchen | 2.69 x 5.54 m | N/A | Main |
About 520 Tweedsmuir Avenue
Beautifully designed by Urban Edge Developments, this 3-bedroom semi is perfectly situated in the heart of vibrant Westboro. The open-concept layout is flooded with natural light and showcases high-end finishes and thoughtful craftsmanship throughout. The spacious primary suite features a luxurious ensuite and a generous walk-in closet. Hardwood flooring extends across the upper level, adding warmth and character. The fully finished basement includes a convenient powder room - ideal for hosting. Step outside to enjoy the low maintenance, fully-fenced yard, complete with a deck and interlock patio. All just steps from Westboro's trendy restaurants, boutiques, and top-rated schools. This is one you wont want to miss!
Home Overview
Last updated
13 hours ago
Virtual tour
None
Basement information
Full, Finished
Building size
--
Status
In-Active
Property sub type
Semi-Detached
Maintenance fee
$N/A
Year built
--
Additional Details
Price Comparison
Location

Angela Yang
Sales Representative, ANCHOR NEW HOMES INC.
MORTGAGE INFO
ESTIMATED PAYMENT
Some information about this property - Tweedsmuir Avenue

Book a Showing
Tour this home with Angela
I agree to receive marketing and customer service calls and text messages from Condomonk. Consent is not a condition of purchase. Msg/data rates may apply. Msg frequency varies. Reply STOP to unsubscribe. Privacy Policy & Terms of Service.












