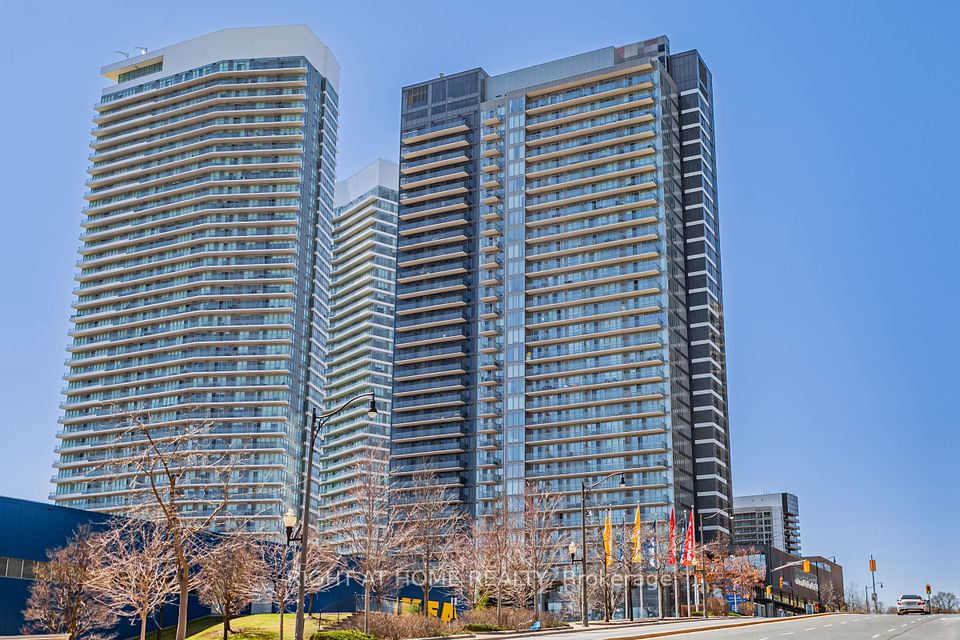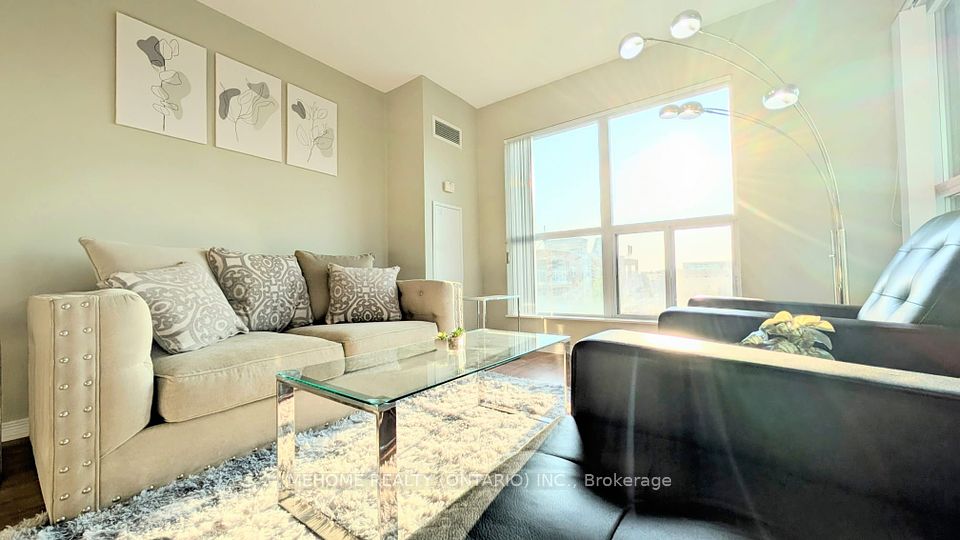$499,900
5229 Dundas Street, Toronto W08, ON M6B 6L9
Property Description
Property type
Condo Apartment
Lot size
N/A
Style
Apartment
Approx. Area
800-899 Sqft
Room Information
| Room Type | Dimension (length x width) | Features | Level |
|---|---|---|---|
| Living Room | 3.54 x 3.67 m | Combined w/Dining, W/O To Balcony, Laminate | Main |
| Dining Room | 3.05 x 3.66 m | Combined w/Living | Main |
| Kitchen | 2.72 x 3.66 m | B/I Dishwasher, Centre Island | Main |
| Bedroom | 4.03 x 3.04 m | Walk-In Closet(s), Overlooks Garden, Laminate | Main |
About 5229 Dundas Street
Welcome to the ESSEX! Built by Tridel. Spacious 1 Bedroom and den preferred 2nd floor location views of courtyard and trees. A highly desirable central Etobicoke location, steps to Kipling subway, close to shops, Downtown Toronto, and highways, rec/community center, library, parks and trails. Spacious living/dining room/kitchen, walk out to open balcony. Spacious bedroom with walk-in closet, large den with storage. 8ft ceilings wonderful facilities includes 24 hour a day concierge, gym, indoor pool, sauna, guest suites, billiard room, golf simulator, outdoor barbeque area. Maintenance fees include all amenities, utilities, and parking. Very well maintained unit.
Home Overview
Last updated
13 hours ago
Virtual tour
None
Basement information
None
Building size
--
Status
In-Active
Property sub type
Condo Apartment
Maintenance fee
$804.05
Year built
--
Additional Details
Price Comparison
Location

Angela Yang
Sales Representative, ANCHOR NEW HOMES INC.
MORTGAGE INFO
ESTIMATED PAYMENT
Some information about this property - Dundas Street

Book a Showing
Tour this home with Angela
I agree to receive marketing and customer service calls and text messages from Condomonk. Consent is not a condition of purchase. Msg/data rates may apply. Msg frequency varies. Reply STOP to unsubscribe. Privacy Policy & Terms of Service.












