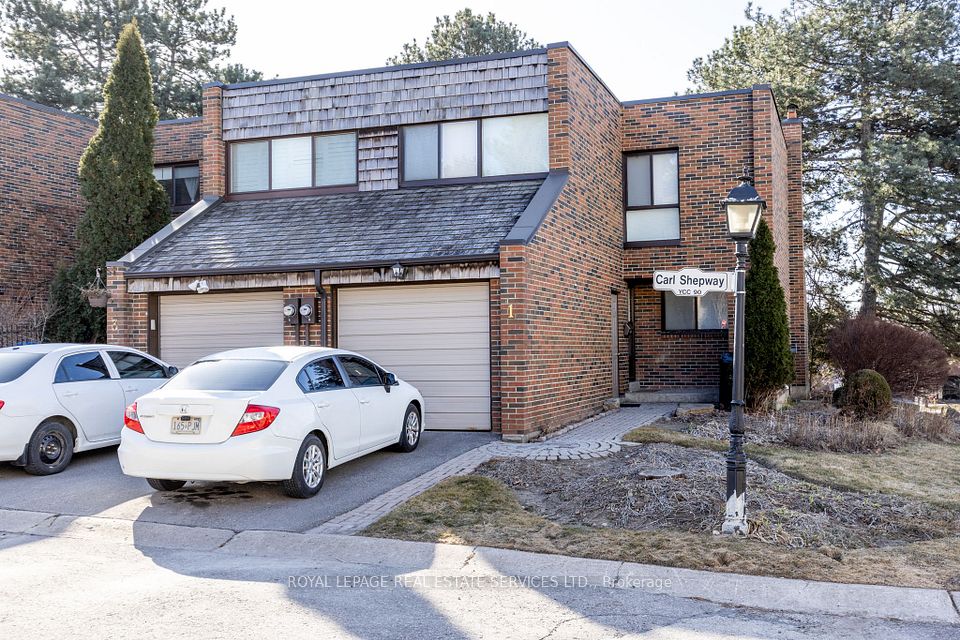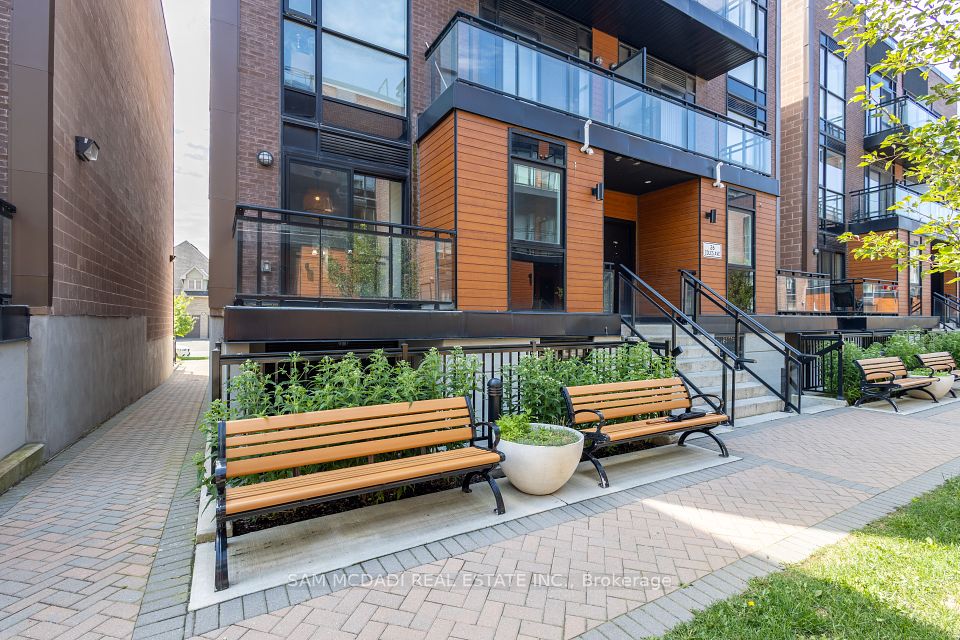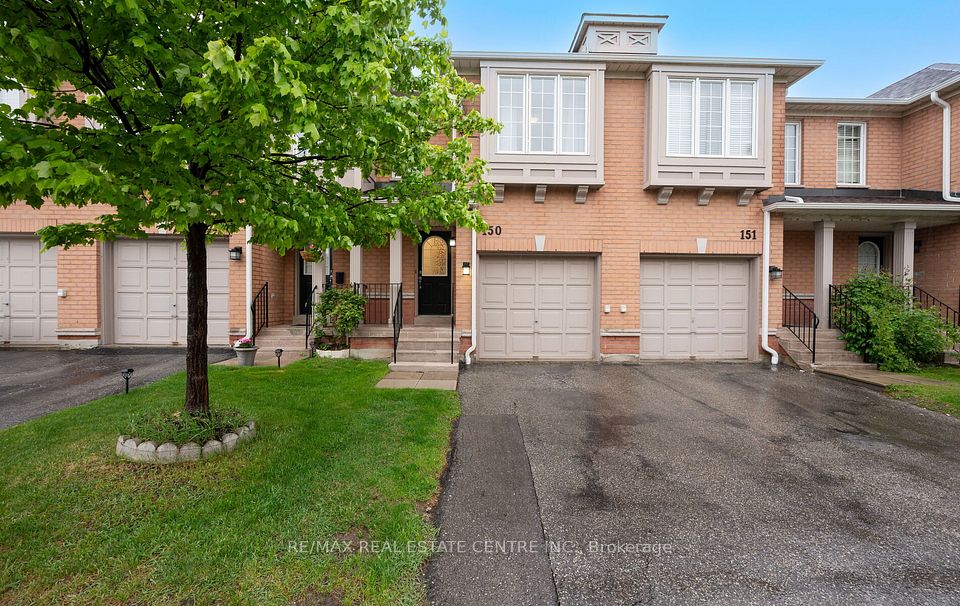$749,900
523 Winkworth Court, Newmarket, ON L3Y 8R2
Property Description
Property type
Condo Townhouse
Lot size
N/A
Style
2-Storey
Approx. Area
1200-1399 Sqft
Room Information
| Room Type | Dimension (length x width) | Features | Level |
|---|---|---|---|
| Living Room | 4.85 x 4.56 m | Hardwood Floor, Combined w/Dining, Overlooks Ravine | Main |
| Dining Room | 4.85 x 4.56 m | Hardwood Floor, Combined w/Living, W/O To Balcony | Main |
| Kitchen | 3.32 x 2.74 m | Ceramic Floor, Breakfast Bar, Overlooks Living | Main |
| Primary Bedroom | 4.02 x 3 m | Broadloom, 4 Pc Ensuite, Walk-In Closet(s) | Second |
About 523 Winkworth Court
Bright, beautiful and spacious townhouse with over 1500 sq ft of living space, featuring a walk-out basement backing into greenspace**Excellent for growing family on a quite court** Hardwood floors on living & dining combined walk-out to huge open balcony overlooking conservation area** Primary bedroom has 4 pcs bath and walk-in closet** Bright walk-out basement currently used as a bedroom and has 3 pcs bath** Conveniently located close to 401, hospital, Canada Mall and all amenities** Show and sell this well priced beautiful home.
Home Overview
Last updated
7 hours ago
Virtual tour
None
Basement information
Finished with Walk-Out
Building size
--
Status
In-Active
Property sub type
Condo Townhouse
Maintenance fee
$330
Year built
--
Additional Details
Price Comparison
Location

Angela Yang
Sales Representative, ANCHOR NEW HOMES INC.
MORTGAGE INFO
ESTIMATED PAYMENT
Some information about this property - Winkworth Court

Book a Showing
Tour this home with Angela
I agree to receive marketing and customer service calls and text messages from Condomonk. Consent is not a condition of purchase. Msg/data rates may apply. Msg frequency varies. Reply STOP to unsubscribe. Privacy Policy & Terms of Service.












