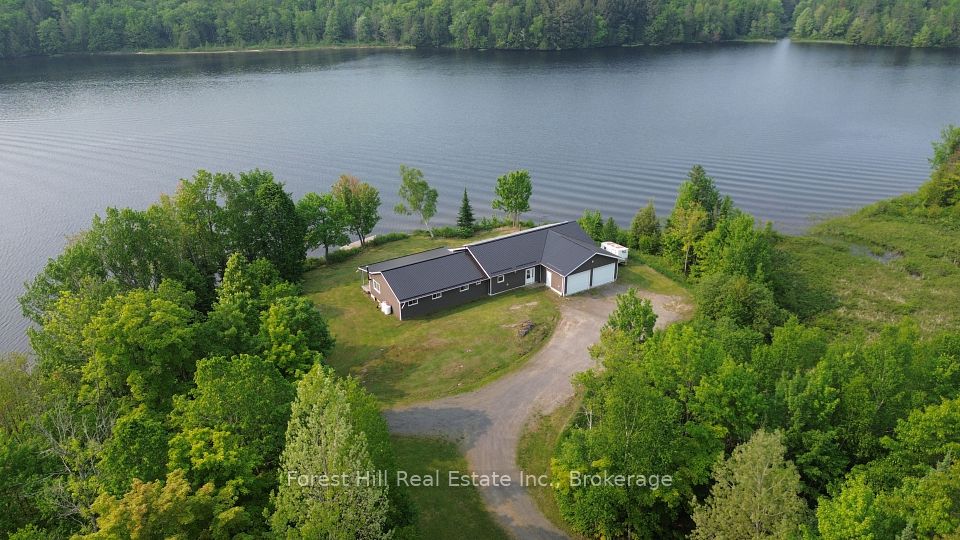$860,000
524 Hartgrove Lane, Oshawa, ON L1K 2N3
Property Description
Property type
Detached
Lot size
N/A
Style
2-Storey
Approx. Area
1500-2000 Sqft
Room Information
| Room Type | Dimension (length x width) | Features | Level |
|---|---|---|---|
| Living Room | 3 x 3.3 m | Laminate, Combined w/Dining | Main |
| Dining Room | 3 x 3.38 m | Laminate, Combined w/Living | Main |
| Kitchen | 2.9 x 3.18 m | Laminate | Main |
| Breakfast | 2.87 x 2.39 m | Laminate | Main |
About 524 Hartgrove Lane
Discover comfort and convenience in this beautifully maintained 3-bedroom detached home, ideally located on a quiet, family-friendly street in a sought-after North Oshawa neighbourhood. With schools, parks, shopping, and essential amenities all within a 10-minute radius, this home offers the perfect blend of peace and practicality. Step inside to a freshly painted, updated main floor, featuring a modern kitchen with quartz countertops, stainless steel appliances, and a gas stove perfect for cooking in style. Stylish laminate flooring flows throughout the main level, while updated light fixtures add a bright, contemporary touch to every space. Enjoy the cozy sunken family room complete with a gas fireplace and direct access to an oversized deck, an ideal spot for summer BBQs, entertaining guests, or simply enjoying your morning coffee outdoors. Upstairs, you'll find 3 spacious, move-in ready bedrooms. The primary suite features a 4-piece ensuite with a relaxing soaker tub and ample space to pamper yourself. The finished basement adds incredible flexibility, offering a massive Rec room, perfect for the kids to retreat or family home theatre, plus a separate office that could easily serve as a 4th bedroom for a growing family. Additional highlights include a 1.5-car garage, private driveway with parking for 4 vehicles, and proximity to excellent local schools like Monsignor Paul Dwyer Catholic High School, R.S. McLaughlin Collegiate, and Adelaide McLaughlin Public School. With its smart layout, stylish updates, and prime location, 524 Hartgrove Lane is the total package, just move in and enjoy!
Home Overview
Last updated
8 hours ago
Virtual tour
None
Basement information
Full, Finished
Building size
--
Status
In-Active
Property sub type
Detached
Maintenance fee
$N/A
Year built
--
Additional Details
Price Comparison
Location

Angela Yang
Sales Representative, ANCHOR NEW HOMES INC.
MORTGAGE INFO
ESTIMATED PAYMENT
Some information about this property - Hartgrove Lane

Book a Showing
Tour this home with Angela
I agree to receive marketing and customer service calls and text messages from Condomonk. Consent is not a condition of purchase. Msg/data rates may apply. Msg frequency varies. Reply STOP to unsubscribe. Privacy Policy & Terms of Service.












