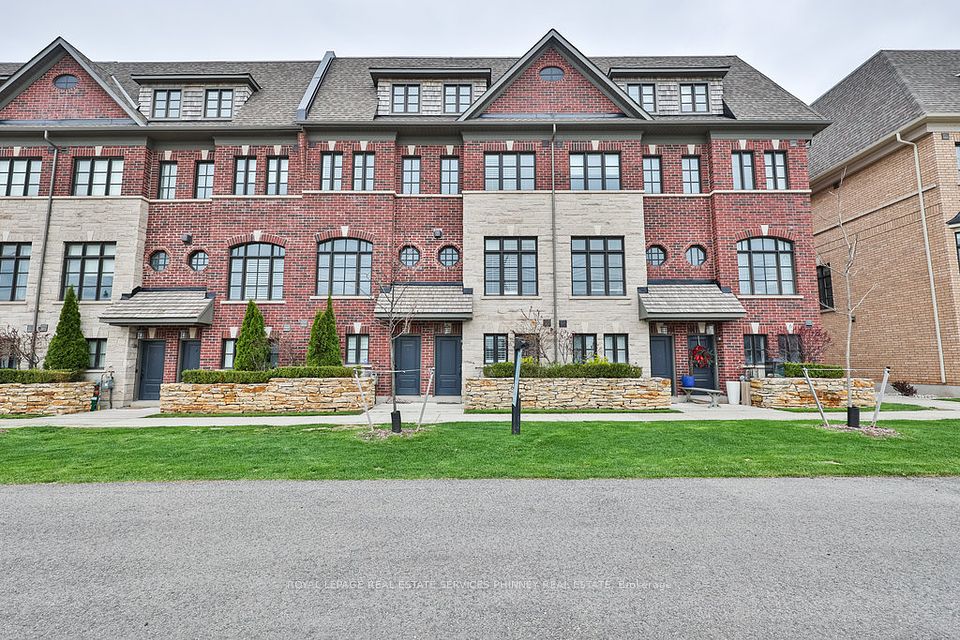$979,900
5245 Cinnamon Road, Mississauga, ON L5V 1T3
Property Description
Property type
Att/Row/Townhouse
Lot size
N/A
Style
2-Storey
Approx. Area
1500-2000 Sqft
Room Information
| Room Type | Dimension (length x width) | Features | Level |
|---|---|---|---|
| Living Room | 6.6 x 2.99 m | Combined w/Dining | Main |
| Dining Room | 6.6 x 2.99 m | Combined w/Living | Main |
| Kitchen | 5.79 x 2.21 m | N/A | Main |
| Library | 3.05 x 2.99 m | N/A | Main |
About 5245 Cinnamon Road
Freehold Townhome in the heart of Mississauga, 1728 Sq Ft with Large Family Room on Upper Floor, also has Den/4th Br on Main floor and 3 Large Bedrooms and 3 Washrooms. Wooden Flooring Throughout Main Floor and 2nd Floor(Carpeted Family Room). Wood-burning Fireplace in Family Room. Fully Finished Basement with Cold Room and multiple closets. Large re-done Deck in backyard. Main Bath renovated. Entrance from Garage to Backyard for easy access for lawnmower. Close To Heartland and Square One, Transit, Children's Play Ground, Places Of Worship Etc. Located just across Rick Hansen Secondary School 9-12 and walk to Fallingbrook 6-8 or Sherwood Mills K-5.
Home Overview
Last updated
1 hour ago
Virtual tour
None
Basement information
Finished
Building size
--
Status
In-Active
Property sub type
Att/Row/Townhouse
Maintenance fee
$N/A
Year built
2024
Additional Details
Price Comparison
Location

Angela Yang
Sales Representative, ANCHOR NEW HOMES INC.
MORTGAGE INFO
ESTIMATED PAYMENT
Some information about this property - Cinnamon Road

Book a Showing
Tour this home with Angela
I agree to receive marketing and customer service calls and text messages from Condomonk. Consent is not a condition of purchase. Msg/data rates may apply. Msg frequency varies. Reply STOP to unsubscribe. Privacy Policy & Terms of Service.












