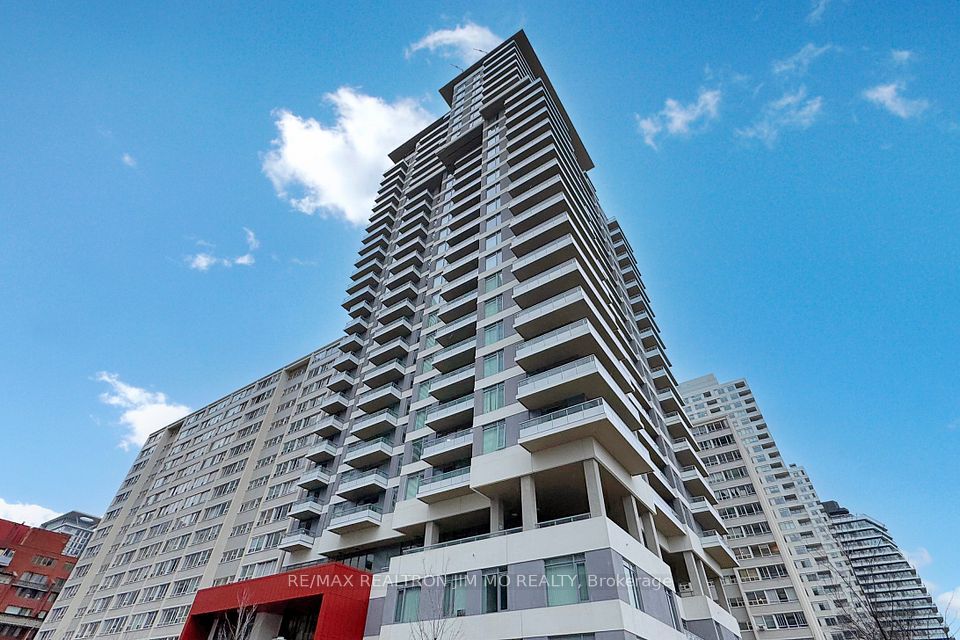$618,900
5260 Dundas Street, Burlington, ON L7T 0J5
Property Description
Property type
Condo Apartment
Lot size
N/A
Style
Apartment
Approx. Area
800-899 Sqft
Room Information
| Room Type | Dimension (length x width) | Features | Level |
|---|---|---|---|
| Kitchen | 4.97 x 2.33 m | Stainless Steel Appl, Hardwood Floor, Quartz Counter | Flat |
| Living Room | 4.97 x 3.62 m | Combined w/Kitchen, Hardwood Floor, Granite Counters | Flat |
| Primary Bedroom | 3.34 x 2.96 m | Hardwood Floor, Closet, Overlook Greenbelt | Flat |
| N/A | 3.95 x 2.45 m | Hardwood Floor, Ensuite Bath, Overlook Greenbelt | Flat |
About 5260 Dundas Street
Exclusive top-floor corner unit condominium in a stylish low-rise building. This home boasts a warm and inviting atmosphere with a large wraparound balcony and serene nature views of the greenbelt and surrounding trails. This spacious 1 bedroom, 1 large Den with ensuite, 2-bathroom unit has 9-foot ceilings and expansive windows that floor the space with natural light, blending indoor comfort with the beauty of the outdoors. Whether you're looking for a serene retreat or a chic urban space, this condo offers the best of both worlds. Enjoy the convenience of a rare TANDEM PARKING SPOT (parking for two cars back-to-back) and a private storage locker. Take advantage of everything the building has to offer. This includes a 24-hour concierge service and a fully equipped gym. Refresh with the scandinavian sauna, steam room, and hot and cold plunge pools. Host family and friends in the party room featuring a sleek modern kitchen, games room or unwind in the beautifully landscaped courtyard gardens and BBQ area. Just minutes from the QEW and 407, with easy access to everyday essentials like grocery stores, restaurants, and Oakville Trafalgar Memorial Hospital. Situated directly across from John William Bouch Public School, in a family-friendly neighbourhood surrounded by parks and walking trails.
Home Overview
Last updated
6 hours ago
Virtual tour
None
Basement information
None
Building size
--
Status
In-Active
Property sub type
Condo Apartment
Maintenance fee
$630.09
Year built
--
Additional Details
Price Comparison
Location

Angela Yang
Sales Representative, ANCHOR NEW HOMES INC.
MORTGAGE INFO
ESTIMATED PAYMENT
Some information about this property - Dundas Street

Book a Showing
Tour this home with Angela
I agree to receive marketing and customer service calls and text messages from Condomonk. Consent is not a condition of purchase. Msg/data rates may apply. Msg frequency varies. Reply STOP to unsubscribe. Privacy Policy & Terms of Service.






