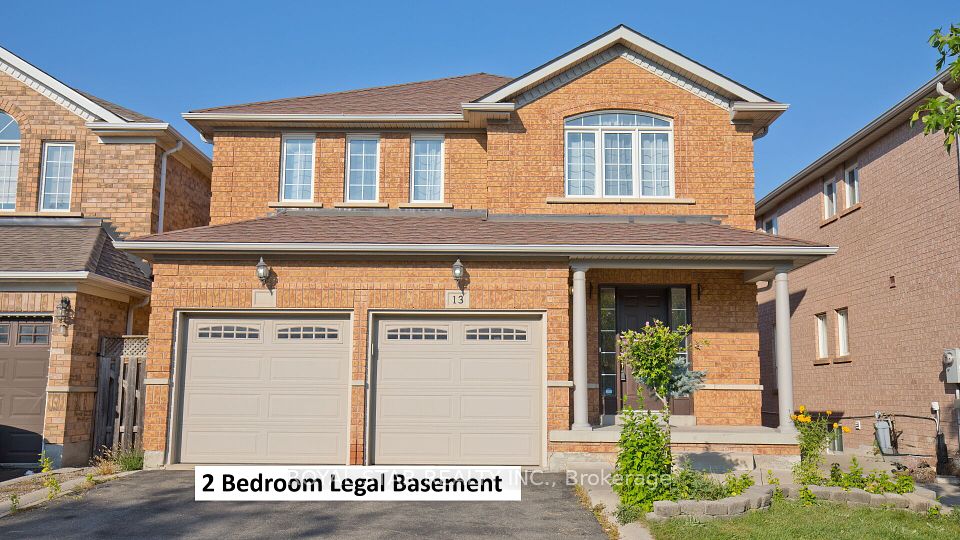$1,245,000
53 Hughes Street, Collingwood, ON L9Y 0W7
Property Description
Property type
Detached
Lot size
N/A
Style
2 1/2 Storey
Approx. Area
2000-2500 Sqft
Room Information
| Room Type | Dimension (length x width) | Features | Level |
|---|---|---|---|
| Kitchen | 3.66 x 2.87 m | N/A | Main |
| Living Room | 4.08 x 5.91 m | N/A | Main |
| Bedroom 3 | 3.51 x 4.79 m | N/A | Second |
| Bedroom 4 | 3.87 x 4.63 m | N/A | Second |
About 53 Hughes Street
Welcome to a truly refined residence backing directly onto trails where luxury meets comfort and thoughtful design. No expense was spared in the extensive upgrades throughout this elegant home, including wide doorways and a wheelchair-accessible ensuite with an oversized roll-in shower to accommodate mobility needs. The main level features soaring tray ceilings, rich hardwood flooring, and an open-concept living space designed for both sophistication and ease of living. The gourmet kitchen is equipped with high-end stainless steel appliances, granite countertops, and ample storage. The inviting living room boasts a cozy gas fireplace and seamlessly flows to a spacious deck overlooking the tranquil natural setting perfect for entertaining or unwinding. The luxurious primary suite offers private access to the deck, a walk-in closet, and dual sinks, and a separate accessible shower. A generously sized second bedroom on the main level includes its own private ensuite, ideal for guests or office space The upper loft provides a private retreat for family or guests, featuring two additional bedrooms, a full bath, and a versatile TV/gaming lounge. The fully finished walk-out basement expands your living space with two more bedrooms, a 3-piece bath, and a wet bar or in-law suite, perfect for entertaining or extended stays. Additional features include main floor laundry, a double-car garage with inside entry, and professionally landscaped grounds that enhance curb appeal and outdoor enjoyment. A rare offering combining luxury, nature, and accessibility in one remarkable home.
Home Overview
Last updated
Jun 25
Virtual tour
None
Basement information
Full
Building size
--
Status
In-Active
Property sub type
Detached
Maintenance fee
$N/A
Year built
--
Additional Details
Price Comparison
Location

Angela Yang
Sales Representative, ANCHOR NEW HOMES INC.
MORTGAGE INFO
ESTIMATED PAYMENT
Some information about this property - Hughes Street

Book a Showing
Tour this home with Angela
I agree to receive marketing and customer service calls and text messages from Condomonk. Consent is not a condition of purchase. Msg/data rates may apply. Msg frequency varies. Reply STOP to unsubscribe. Privacy Policy & Terms of Service.












