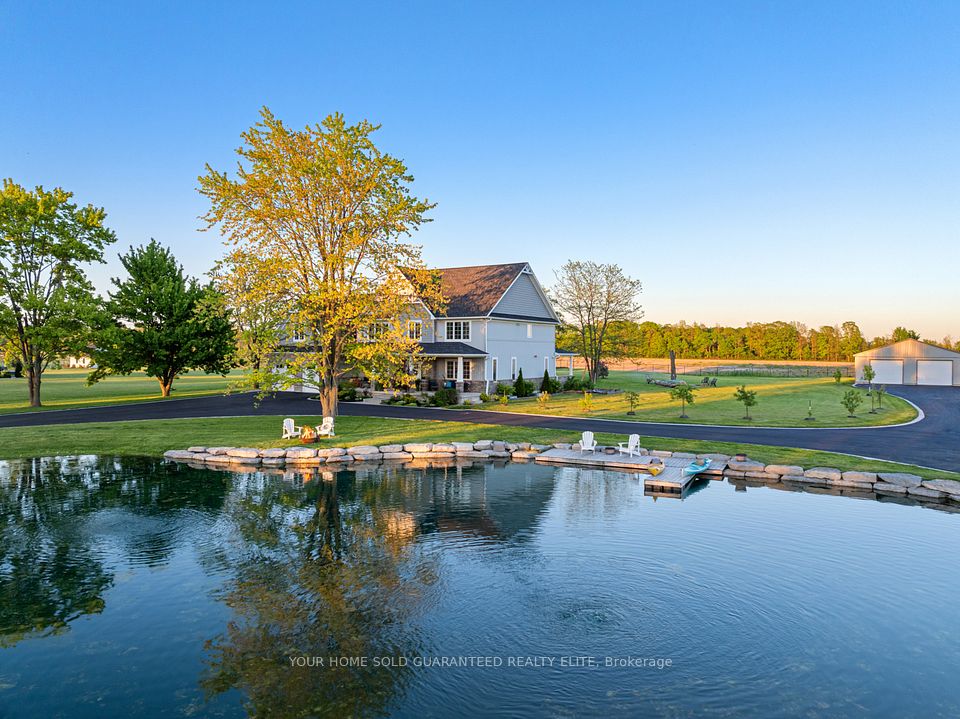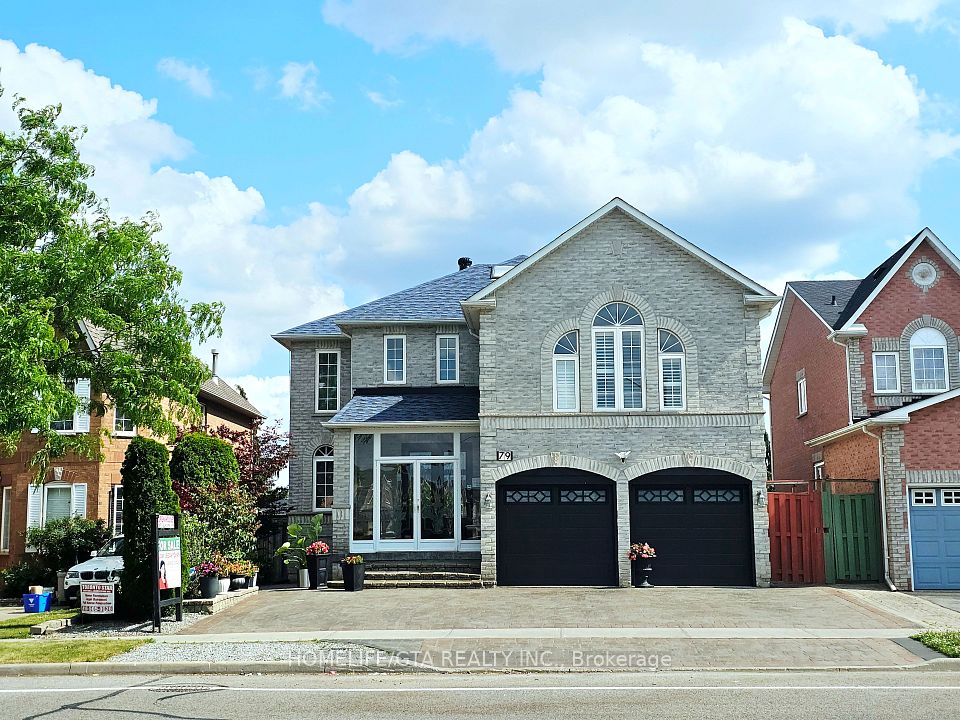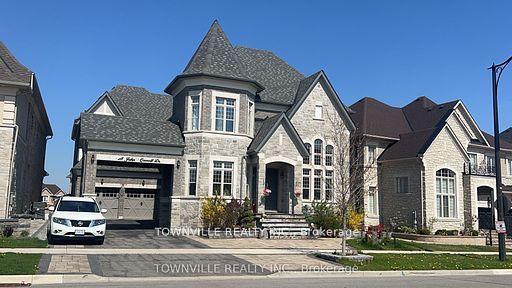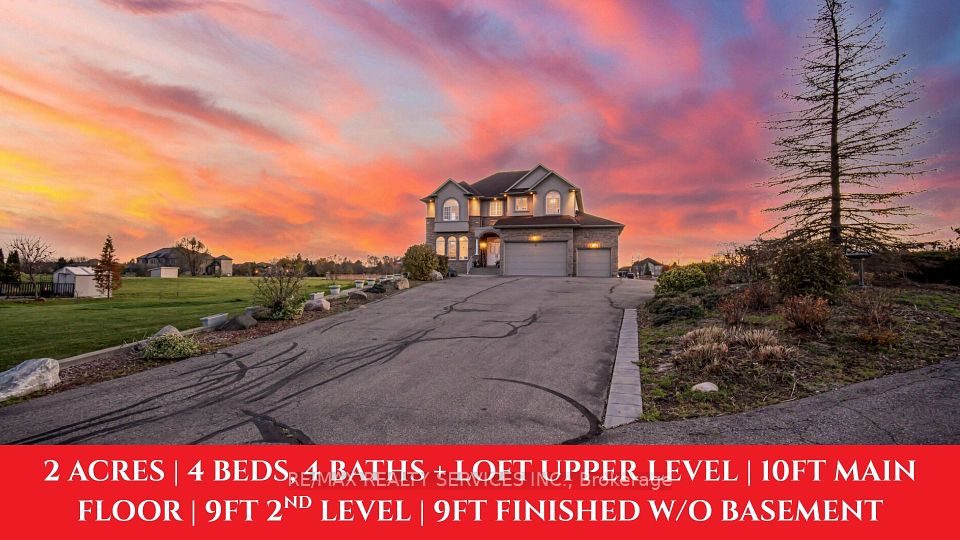$2,699,500
53 McKee Avenue, Toronto C14, ON M2N 4C1
Property Description
Property type
Detached
Lot size
N/A
Style
2-Storey
Approx. Area
3500-5000 Sqft
Room Information
| Room Type | Dimension (length x width) | Features | Level |
|---|---|---|---|
| Living Room | 9.54 x 3.88 m | Hardwood Floor, Fireplace, Crown Moulding | Ground |
| Dining Room | 9.54 x 3.88 m | Hardwood Floor, Combined w/Living, Wainscoting | Ground |
| Family Room | 6.06 x 4.52 m | Hardwood Floor, Fireplace, Overlooks Garden | Ground |
| Kitchen | 6.66 x 5.02 m | Hardwood Floor, Centre Island, Modern Kitchen | Ground |
About 53 McKee Avenue
Luxury Custom Built Home in Prestige Area, Excellent Location, Steps to Yonge St. & Metro. This Meticulously Designed Home With a Stately Double-Door Entrance Framed By Elegant Moldings & Crowned By An Exquisite Canopy Offers a Total of 5,315 Sq. Ft. Graceful Living Space (3,944 on 1st & 2nd Floor) + Fully Finished Basement With Walk-Out, Pot Lights Thru Out. Ample Upgrades, Sun-Filled Fabulous Home, 5+3 Bedrooms & 6 Washrooms, Splendid Hallway With Elegant Swirling Stairway, Gorgeous Arched Doorways, 10 feet Soaring Ceiling Height in Main Floor, Side Entrance, 3 Fireplaces With Cast Stone Mantels, Admirable Wainscoting, Oak Library, Amazing Craftsmanship, Layer Crown Moulding, Coffered Ceiling, Pattern Marble Floor, Hardwood Floor. The Gourmet Modern Kitchen Equipped With Lots of Custom Maple Cabinets, Pantry and Storage Room, Granite Countertops, Centre Islander With Artistic Wine Rack and Top-Tier Built-In Appliances, Opening to a Breakfast Area With Ceiling Lighting Fan and Grand Bay Windows Overlook Garden. Entertainment Center With Shelves/TV and a Cozy Fireplace in Family Room. Prime Bedroom With 8 pcs Ensuite & Large W/I Closet. Major Bedrooms With 4 pcs Ensuite & W/I Closets. Fully Finished Basement Boosting a Massive Recreation Area Plus 3 Bedrooms With Windows, Full Kitchen, 4 pcs Bath and Separate Entrance. Ideal For In-laws Suite or Potential Rental Income. Professionally Landscaped Grounds Feature Ancient Stone Interlock Driveway With No Sidewalk In Front, Lawn Sprinkler System. Great School Zone, Easy Access to All Amenities, Banks, Supermarkets, Parks, Community Centre, Civic Centre & Subway.
Home Overview
Last updated
9 hours ago
Virtual tour
None
Basement information
Finished, Walk-Up
Building size
--
Status
In-Active
Property sub type
Detached
Maintenance fee
$N/A
Year built
--
Additional Details
Price Comparison
Location

Angela Yang
Sales Representative, ANCHOR NEW HOMES INC.
MORTGAGE INFO
ESTIMATED PAYMENT
Some information about this property - McKee Avenue

Book a Showing
Tour this home with Angela
I agree to receive marketing and customer service calls and text messages from Condomonk. Consent is not a condition of purchase. Msg/data rates may apply. Msg frequency varies. Reply STOP to unsubscribe. Privacy Policy & Terms of Service.












