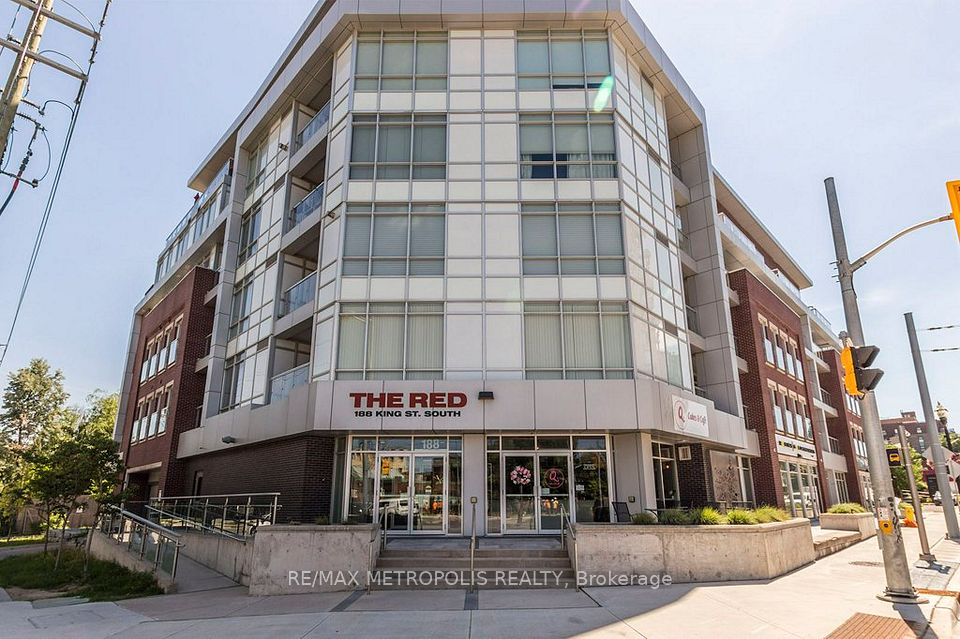$2,950
Last price change Jun 30
530 St. Clair Avenue, Toronto C03, ON M6C 1A2
Property Description
Property type
Condo Apartment
Lot size
N/A
Style
Apartment
Approx. Area
700-799 Sqft
Room Information
| Room Type | Dimension (length x width) | Features | Level |
|---|---|---|---|
| Living Room | 5.79 x 3.05 m | Combined w/Dining, Large Window, W/O To Balcony | Ground |
| Dining Room | 5.79 x 3.05 m | Combined w/Living, Breakfast Bar, Track Lighting | Ground |
| Kitchen | 3.48 x 2.39 m | Track Lighting, Stainless Steel Appl, Granite Counters | Ground |
| Primary Bedroom | 4.11 x 3.05 m | Linen Closet, Walk-In Closet(s), W/O To Balcony | Ground |
About 530 St. Clair Avenue
Top Upgrades And Finishes Throughout For This Fully Furnished Penthouse Suite With Bright & Unobstructed Views. This Luxury Unit Comes With Electric Remote Blinds, Master & Front Closet Organizers, Top Kitchen/ Bath Granites & Hardware Finishes. 1 Pkg And With Balcony Views Making You Want To Paint The Sunsets. Great Building Amenities And Walking Distance To Numerous Shops, Banks, Subway, Grocery And Restaurants.
Home Overview
Last updated
Jun 30
Virtual tour
None
Basement information
None
Building size
--
Status
In-Active
Property sub type
Condo Apartment
Maintenance fee
$N/A
Year built
--
Additional Details
Location

Angela Yang
Sales Representative, ANCHOR NEW HOMES INC.
Some information about this property - St. Clair Avenue

Book a Showing
Tour this home with Angela
I agree to receive marketing and customer service calls and text messages from Condomonk. Consent is not a condition of purchase. Msg/data rates may apply. Msg frequency varies. Reply STOP to unsubscribe. Privacy Policy & Terms of Service.












