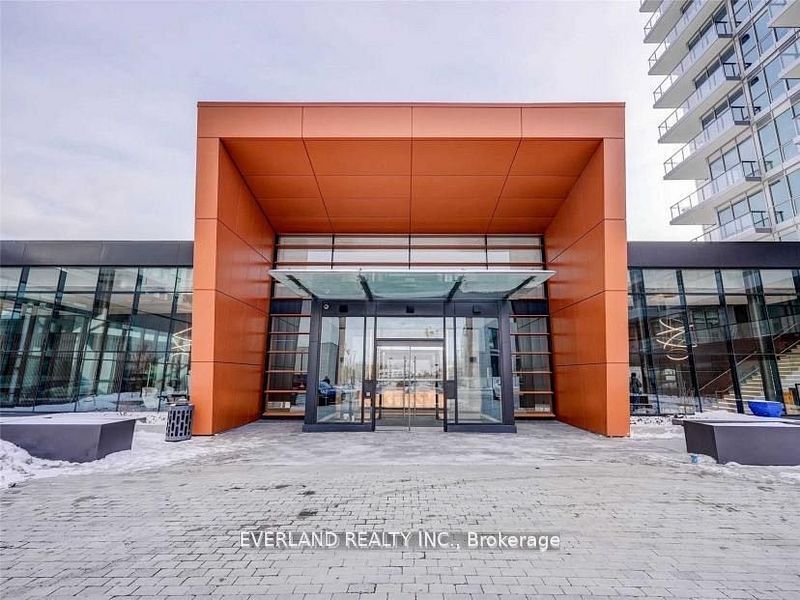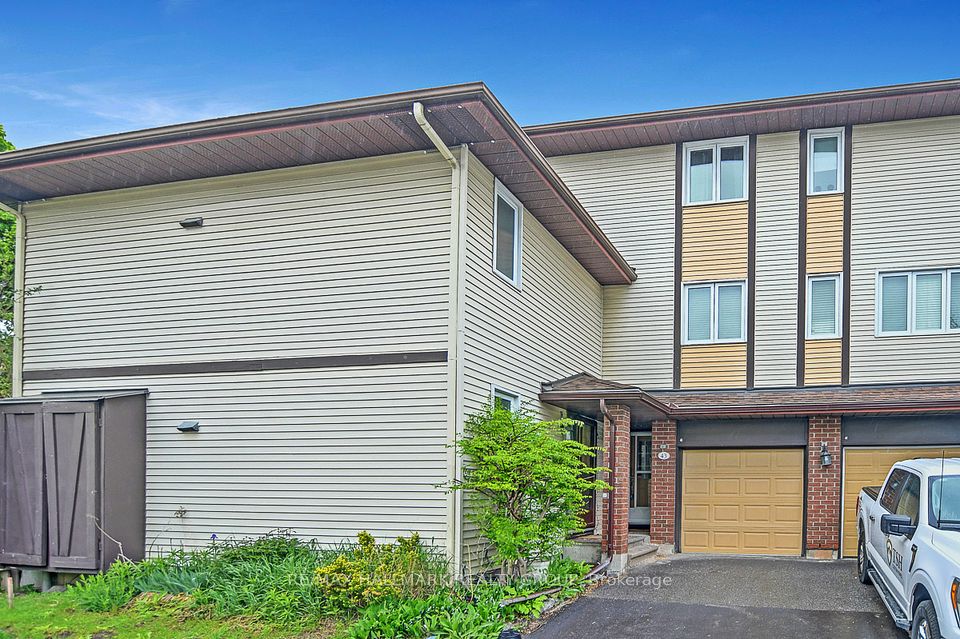$390,000
531 High Street, Orillia, ON L3V 4X9
Property Description
Property type
Condo Townhouse
Lot size
N/A
Style
2-Storey
Approx. Area
1200-1399 Sqft
Room Information
| Room Type | Dimension (length x width) | Features | Level |
|---|---|---|---|
| Living Room | 5 x 2.9 m | N/A | Main |
| Kitchen | 2.9 x 2.7 m | N/A | Main |
| Dining Room | 2.2 x 2.9 m | N/A | Main |
| Primary Bedroom | 3.04 x 4.88 m | N/A | Second |
About 531 High Street
Exceptional 3-Bedroom Townhome in Prime Orillia Location. Welcome to 531 High Street. Very quiet cul-de-sac with treed privacy front and back. #13 is an end unit that has been very well-maintained. 1,399 sq ft townhouse condominium offering a functional layout and quality updates. The main level features a spacious living area, separate kitchen and dining spaces and direct access to a private rear deck and yard perfect for outdoor living. A conveniently located powder room completes the main floor. The upper level includes three generously sized bedrooms, highlighted by a primary suite with a private 3-piece ensuite bathroom. The finished lower level enhances the living space with a family/recreation room and a dedicated laundry area. Situated within a desirable and well-managed development near Lake Simcoe, this property offers easy access to parks, recreational amenities, and shopping. Residents benefit from low-maintenance living with fees that include snow removal, lawn care, garbage collection, building insurance, and exterior maintenance. All doors, windows and roof has been recently replaced. Furnace / AC and HWT are under contract. Making this a great long term worry free investment. Book your showing today. Some photos are VS staged.
Home Overview
Last updated
9 hours ago
Virtual tour
None
Basement information
Finished
Building size
--
Status
In-Active
Property sub type
Condo Townhouse
Maintenance fee
$706.01
Year built
2024
Additional Details
Price Comparison
Location

Angela Yang
Sales Representative, ANCHOR NEW HOMES INC.
MORTGAGE INFO
ESTIMATED PAYMENT
Some information about this property - High Street

Book a Showing
Tour this home with Angela
I agree to receive marketing and customer service calls and text messages from Condomonk. Consent is not a condition of purchase. Msg/data rates may apply. Msg frequency varies. Reply STOP to unsubscribe. Privacy Policy & Terms of Service.












