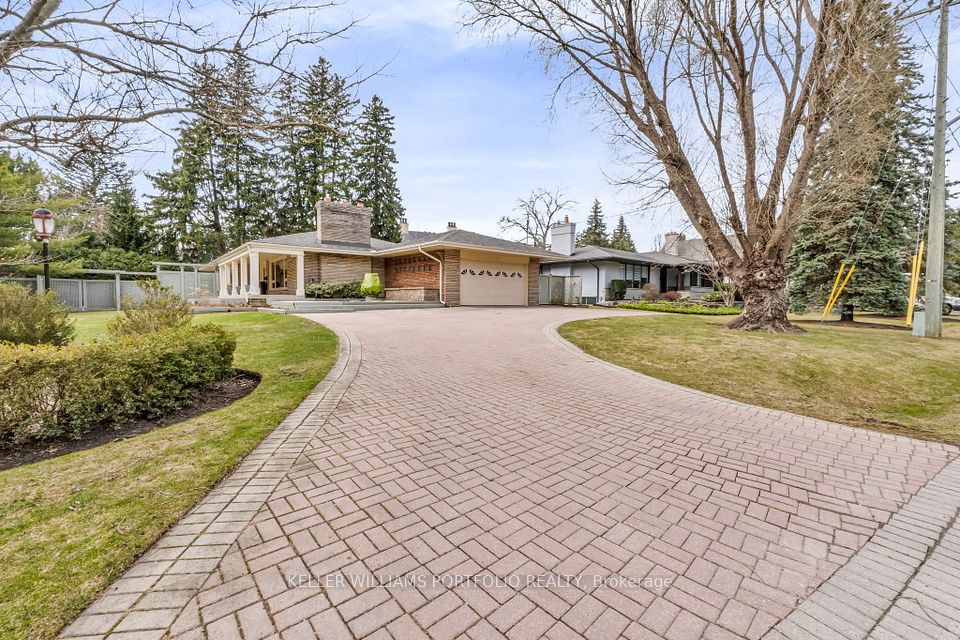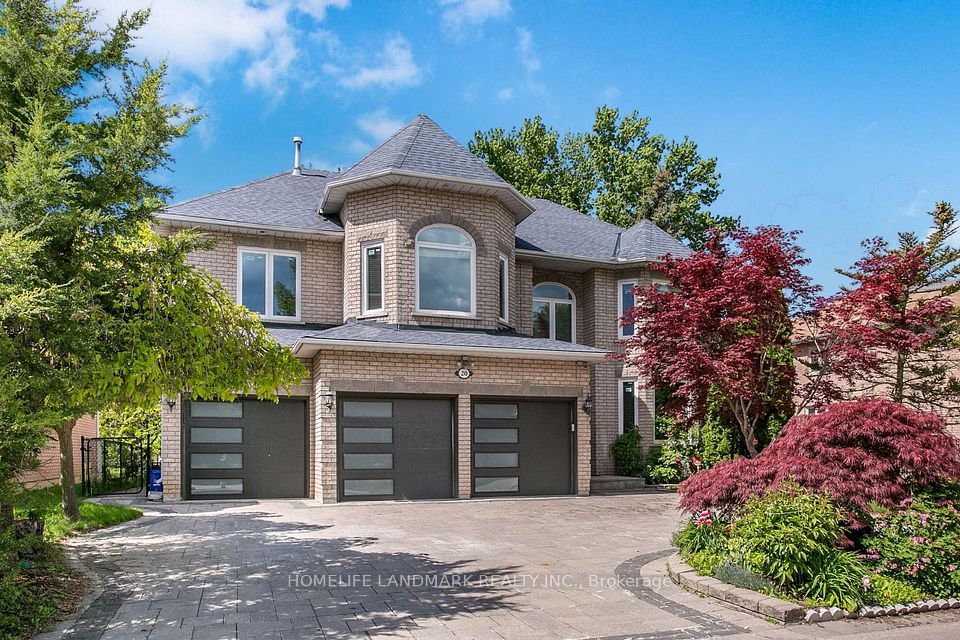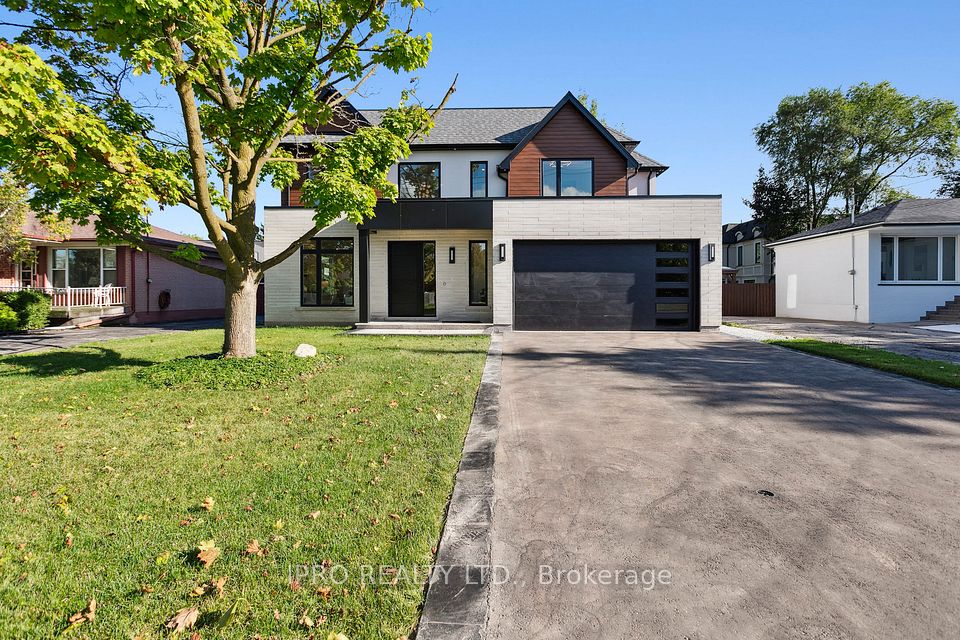$2,995,000
534 Rushton Road, Toronto C03, ON M6C 2Y5
Property Description
Property type
Detached
Lot size
N/A
Style
3-Storey
Approx. Area
2000-2500 Sqft
Room Information
| Room Type | Dimension (length x width) | Features | Level |
|---|---|---|---|
| Foyer | N/A | B/I Closet, Walk-In Closet(s), Pot Lights | Main |
| Living Room | 3.8 x 3.5 m | Hardwood Floor, Pot Lights, Window Floor to Ceiling | Main |
| Dining Room | 3.7 x 3.4 m | Hardwood Floor, Pot Lights, Recessed Lighting | Main |
| Kitchen | 6.9 x 3.9 m | Centre Island, Breakfast Bar, Overlooks Dining | Main |
About 534 Rushton Road
As soon as you step into this detached re-built family friendly home you are immediately wowed by the quality craftsmanship and modern finishes, in almost 3300 sq.ft. of living space. The open concept main floor boasts 10 foot ceilings. The living and dining rooms overlook a Chef's kitchen with large island and breakfast bar as well as a built-in wood table. Stainless steel appliances, compliment the sleek white cabinetry. The family room with gas fireplace connects seamlessly for easy living. Tall windows flood the home with natural light. Interiors include natural oak hardwood floors on 3 levels and laminate floors in the lower level, a dramatic floating staircase with glass railings, and striking millwork. The second floor has 3 bedrooms, one with an ensuite bathroom and the other two share a 5 piece semi ensuite bathroom. Convenient laundry Rm on 2nd Flr as well as an additional washer/dryer with sink the the furnace room. The third-floor primary suite is a serene retreat with a 5 piece ensuite bathroom and a large walk-in closet. The finished lower level with 8 foot ceilings includes a guest bedroom, 3 piece bathroom and a recreation room with a wet bar leading out to the landscaped Astro turfed backyard. Fully fenced private backyard with large garage for storage. Unbeatable location just steps to trendy shops, restaurants, bakeries, spin studio, gyms, and much more along St. Clair West. Walking distance to Leo Baeck School, Humewood School and other private/public schools, parks, Cedarvale Ravine, public Transit and St. Clair West Subway
Home Overview
Last updated
11 hours ago
Virtual tour
None
Basement information
Finished with Walk-Out
Building size
--
Status
In-Active
Property sub type
Detached
Maintenance fee
$N/A
Year built
--
Additional Details
Price Comparison
Location

Angela Yang
Sales Representative, ANCHOR NEW HOMES INC.
MORTGAGE INFO
ESTIMATED PAYMENT
Some information about this property - Rushton Road

Book a Showing
Tour this home with Angela
I agree to receive marketing and customer service calls and text messages from Condomonk. Consent is not a condition of purchase. Msg/data rates may apply. Msg frequency varies. Reply STOP to unsubscribe. Privacy Policy & Terms of Service.












