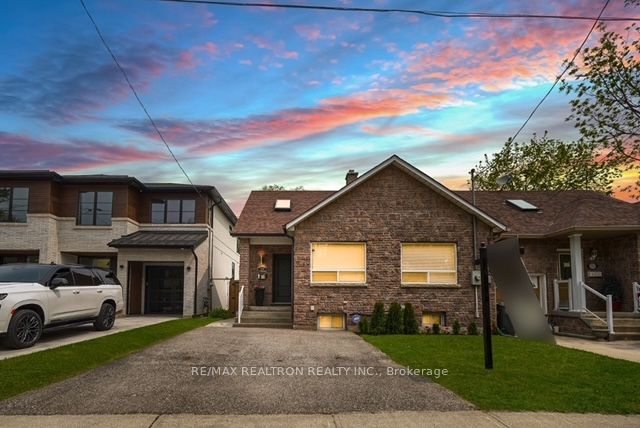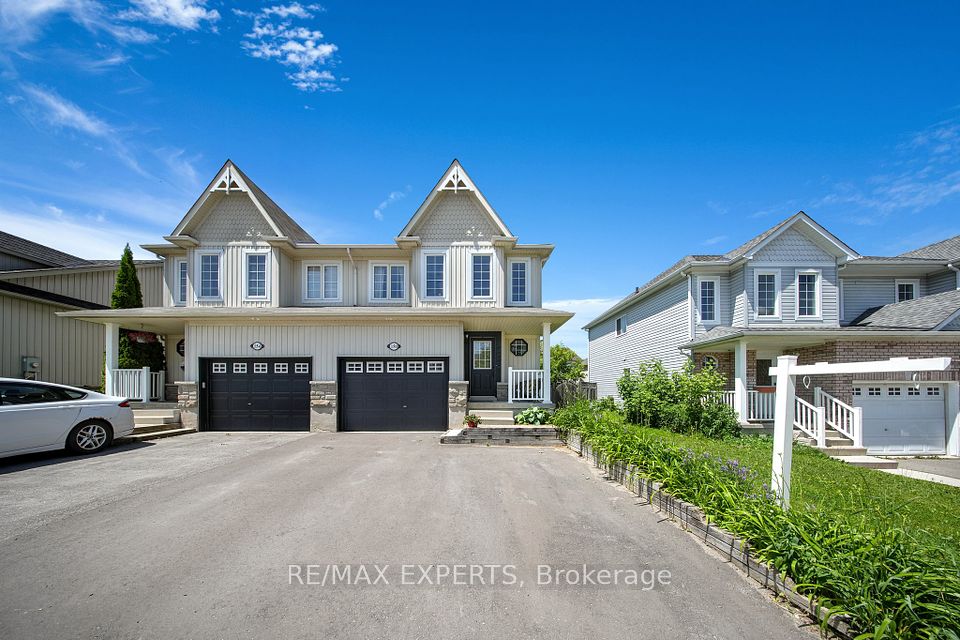$399,900
536 Bagot Street, Kingston, ON K7K 3C9
Property Description
Property type
Semi-Detached
Lot size
< .50
Style
2-Storey
Approx. Area
1100-1500 Sqft
Room Information
| Room Type | Dimension (length x width) | Features | Level |
|---|---|---|---|
| Office | 3.06 x 2.67 m | N/A | Main |
| Living Room | 3.68 x 3.15 m | N/A | Main |
| Kitchen | 3.51 x 2.91 m | N/A | Main |
| Laundry | 3.51 x 3.31 m | N/A | Main |
About 536 Bagot Street
This home is close to the heart of downtown and all the shopping variety one would want. This could be a starter home for a young family or an investment property. It has a solid roof and newer windows. The old style charm adds to its possibilities. The hot water heater is owned and the furnace is a natural gas forced air unit. The vintage parlour/office leads into a living room. The kitchen has a recently added on back laundry/storage room. The second floor offers 3 bedrooms and a bathroom. The great location offers a child care centre just steps away as well as the Kingston Boys & Girls club for after school activities. This home is worth serious consideration.
Home Overview
Last updated
18 hours ago
Virtual tour
None
Basement information
Crawl Space, Unfinished
Building size
--
Status
In-Active
Property sub type
Semi-Detached
Maintenance fee
$N/A
Year built
--
Additional Details
Price Comparison
Location

Angela Yang
Sales Representative, ANCHOR NEW HOMES INC.
MORTGAGE INFO
ESTIMATED PAYMENT
Some information about this property - Bagot Street

Book a Showing
Tour this home with Angela
I agree to receive marketing and customer service calls and text messages from Condomonk. Consent is not a condition of purchase. Msg/data rates may apply. Msg frequency varies. Reply STOP to unsubscribe. Privacy Policy & Terms of Service.








