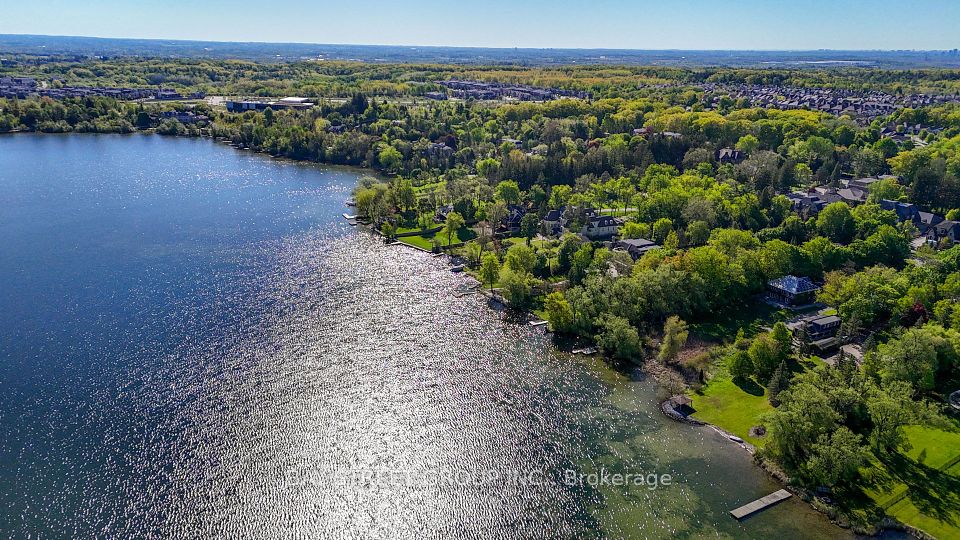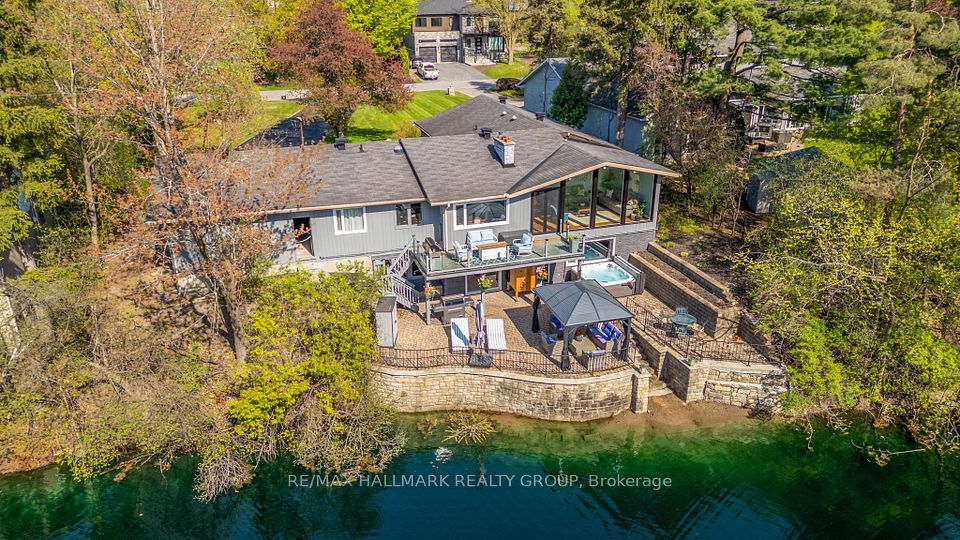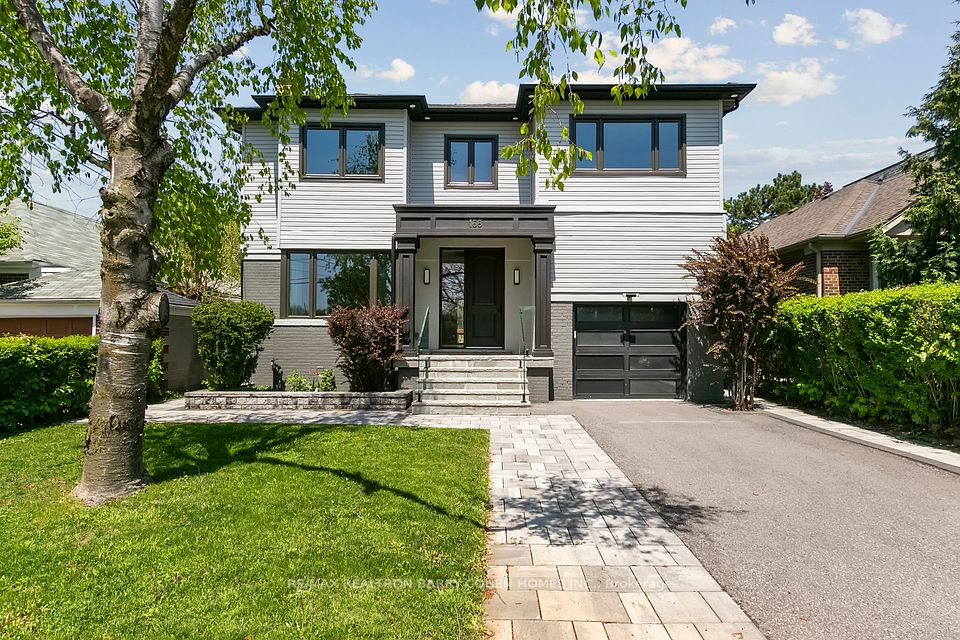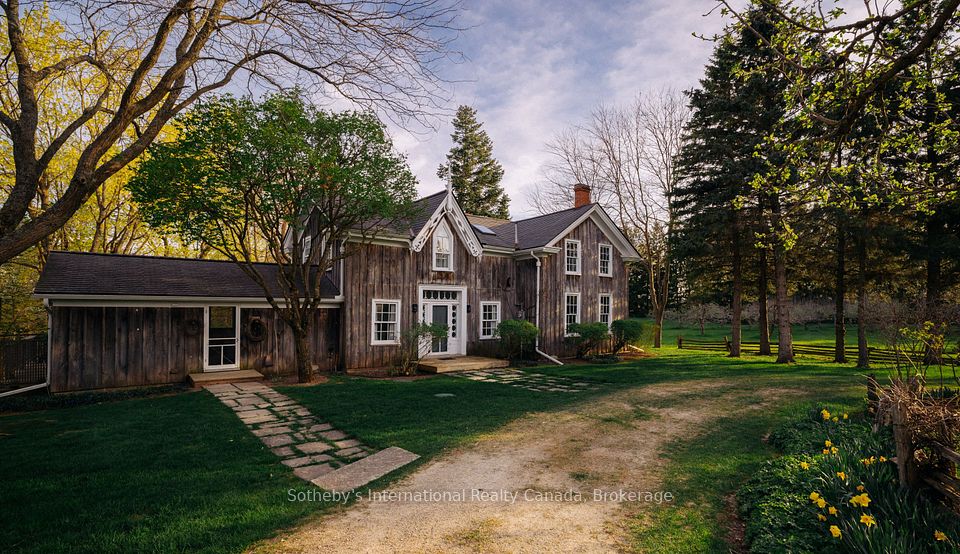$2,999,999
538 Guelph Street, Halton Hills, ON L0P 0A2
Property Description
Property type
Detached
Lot size
N/A
Style
Bungalow
Approx. Area
1100-1500 Sqft
Room Information
| Room Type | Dimension (length x width) | Features | Level |
|---|---|---|---|
| Living Room | 7.07 x 3.65 m | Hardwood Floor, Large Window, Fireplace | Main |
| Dining Room | 3.62 x 3.79 m | Hardwood Floor, Open Concept, W/O To Deck | Main |
| Kitchen | 3.66 x 3.05 m | Open Concept, Eat-in Kitchen | Main |
| Primary Bedroom | 3.8 x 3.67 m | Broadloom, Closet | Main |
About 538 Guelph Street
Rare Opportunity on Over 2 Acres with 331 Ft Frontage Backing Onto the Credit River! This unique property offers a total of 5 bedrooms and 3 full bathrooms, featuring a spacious 3-bedroom main level and two separate 1-bedroom basement apartments ideal for rental income or multi-generational living. Located just 7 minutes from Mount Pleasant GO Station and close to the Brampton border, this location offers easy access to major roads, shopping, and transit. Surrounded by a mix of residential and commercial development, this property holds exciting potential for future use or investment (buyer to verify). A truly rare find with endless possibilities!
Home Overview
Last updated
5 hours ago
Virtual tour
None
Basement information
Finished with Walk-Out
Building size
--
Status
In-Active
Property sub type
Detached
Maintenance fee
$N/A
Year built
2024
Additional Details
Price Comparison
Location

Angela Yang
Sales Representative, ANCHOR NEW HOMES INC.
MORTGAGE INFO
ESTIMATED PAYMENT
Some information about this property - Guelph Street

Book a Showing
Tour this home with Angela
I agree to receive marketing and customer service calls and text messages from Condomonk. Consent is not a condition of purchase. Msg/data rates may apply. Msg frequency varies. Reply STOP to unsubscribe. Privacy Policy & Terms of Service.












