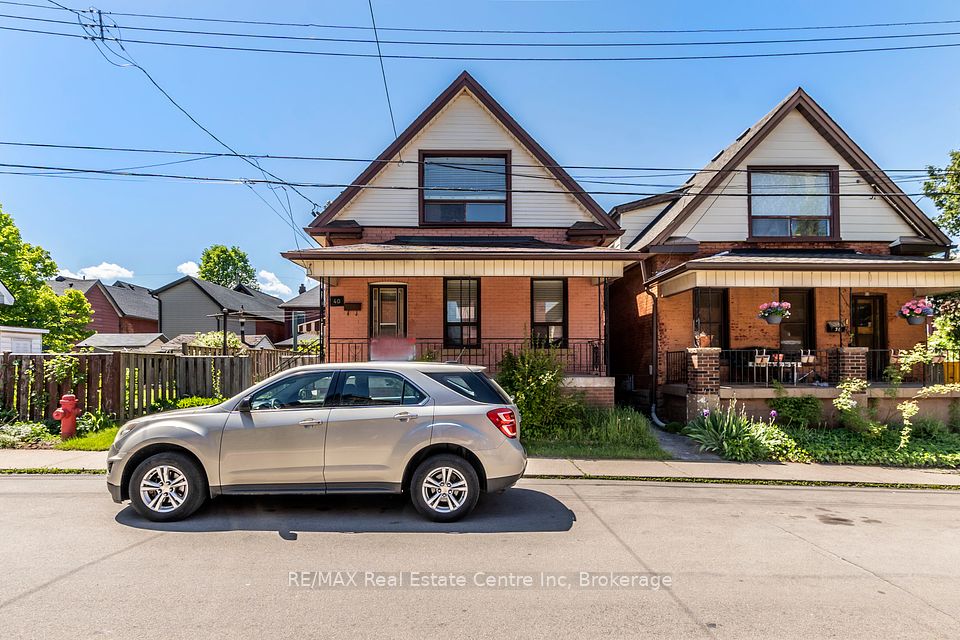$5,700
5383 Red Brush Drive, Mississauga, ON L4Z 4B2
Property Description
Property type
Detached
Lot size
N/A
Style
2-Storey
Approx. Area
1500-2000 Sqft
Room Information
| Room Type | Dimension (length x width) | Features | Level |
|---|---|---|---|
| Living Room | 3.42 x 4.3 m | N/A | Main |
| Dining Room | 2.48 x 4.3 m | N/A | Main |
| Family Room | 3.05 x 3.52 m | N/A | Main |
| Kitchen | 3.87 x 3.52 m | N/A | Main |
About 5383 Red Brush Drive
Stunning Fully Renovated Detached Home in High-Demand Mississauga Location! Welcome to this beautifully updated 3-bedroom, 4-washroom detached home, offering modern upgrades and a functional layout. No carpets throughout enjoy sleek laminate flooring for easy maintenance.The open-concept kitchen boasts a modern design and a seamless walkout to the backyard, perfect for entertaining. Relax in the cozy family room with a fireplace, or unwind in the luxurious main washroom, featuring its own fireplace for a spa-like retreat.Located in the highly sought-after Britannia Woods Community Forest area, this home offers the best of nature and convenience. Enjoy easy access to highways, Square One, Heartland Town Centre, top-rated schools, restaurants, and transit. Additional Features: Double car garage No sidewalk extra parking space Move-in ready with modern finishes Steps from Britannia Woods Community Forest for nature lovers. Don't miss this incredible opportunity schedule your showing today!
Home Overview
Last updated
20 hours ago
Virtual tour
None
Basement information
Finished
Building size
--
Status
In-Active
Property sub type
Detached
Maintenance fee
$N/A
Year built
--
Additional Details
Location

Angela Yang
Sales Representative, ANCHOR NEW HOMES INC.
Some information about this property - Red Brush Drive

Book a Showing
Tour this home with Angela
I agree to receive marketing and customer service calls and text messages from Condomonk. Consent is not a condition of purchase. Msg/data rates may apply. Msg frequency varies. Reply STOP to unsubscribe. Privacy Policy & Terms of Service.












