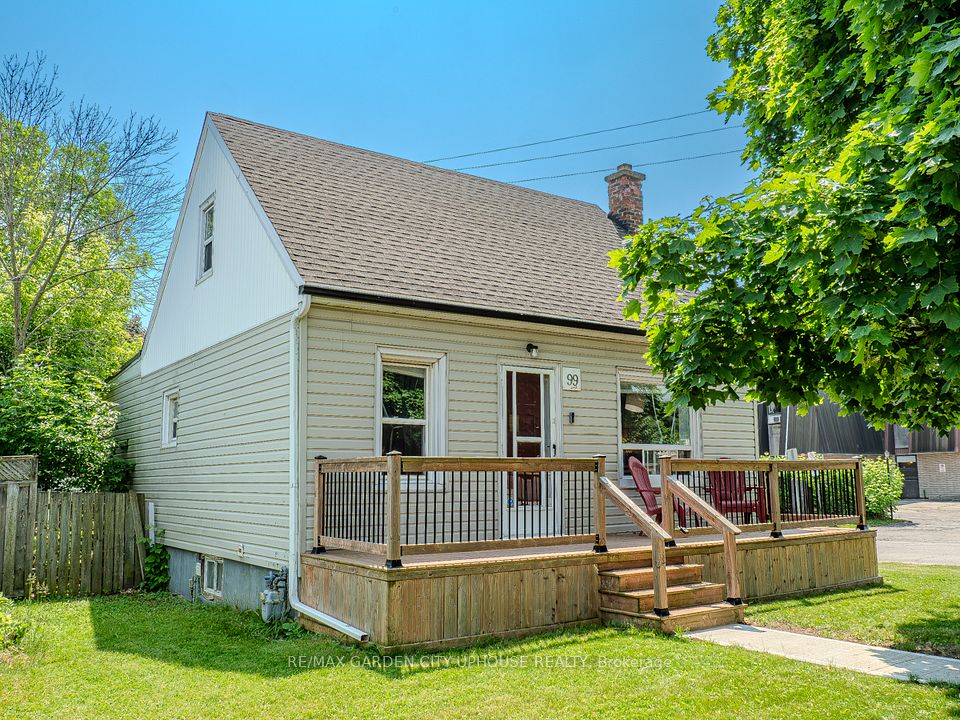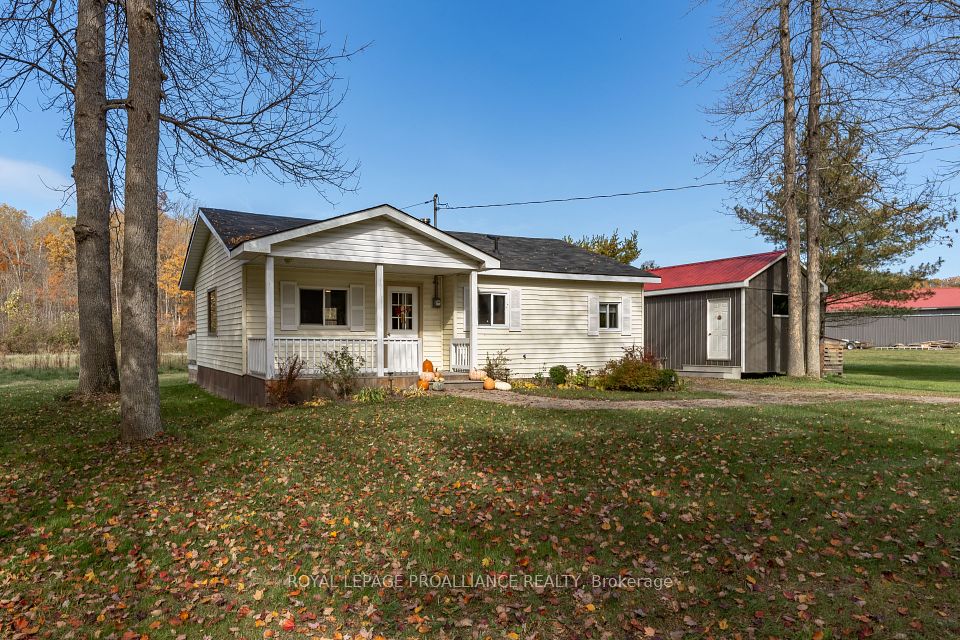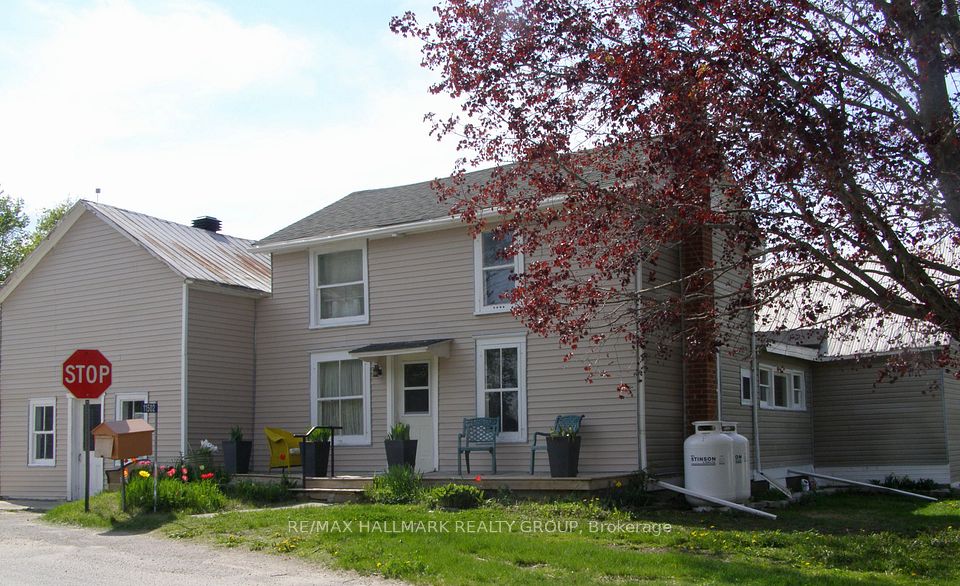$2,795
Last price change Jun 6
54 Burlington Street, Toronto W06, ON M8V 2L2
Property Description
Property type
Detached
Lot size
N/A
Style
Bungalow
Approx. Area
1100-1500 Sqft
Room Information
| Room Type | Dimension (length x width) | Features | Level |
|---|---|---|---|
| Kitchen | 4.2672 x 4.8768 m | Stainless Steel Appl, Quartz Counter, Combined w/Living | Flat |
| Living Room | 4.2672 x 4.8768 m | Hardwood Floor, Large Window, Combined w/Kitchen | Flat |
| Bedroom | 3.048 x 3.048 m | Large Window, Closet, Hardwood Floor | Flat |
| Bedroom 2 | 3.048 x 3.048 m | Large Window, Closet, Hardwood Floor | Flat |
About 54 Burlington Street
Step into this bright and spacious 3-bedroom unit featuring a sleek, modern kitchen with stainless steel appliances, quartz countertops, and ample cabinet space. The recently updated bathroom includes contemporary fixtures and a clean, minimalist design. Ideally located just steps from the waterfront, this home offers the perfect blend of convenience and lifestyle. Walk to nearby transit stops for easy commuting, or stroll to local grocery stores, cafes, and parks. Enjoy scenic trails and lakeside views just minutes from your door. This well-maintained unit also features in-suite laundry, generous closet space, and large windows that let in plenty of natural light. Perfect for professionals or small families seeking comfort and accessibility in a vibrant community. Rent includes heat, hydro and water!
Home Overview
Last updated
Jun 30
Virtual tour
None
Basement information
Apartment
Building size
--
Status
In-Active
Property sub type
Detached
Maintenance fee
$N/A
Year built
--
Additional Details
Location

Angela Yang
Sales Representative, ANCHOR NEW HOMES INC.
Some information about this property - Burlington Street

Book a Showing
Tour this home with Angela
I agree to receive marketing and customer service calls and text messages from Condomonk. Consent is not a condition of purchase. Msg/data rates may apply. Msg frequency varies. Reply STOP to unsubscribe. Privacy Policy & Terms of Service.












