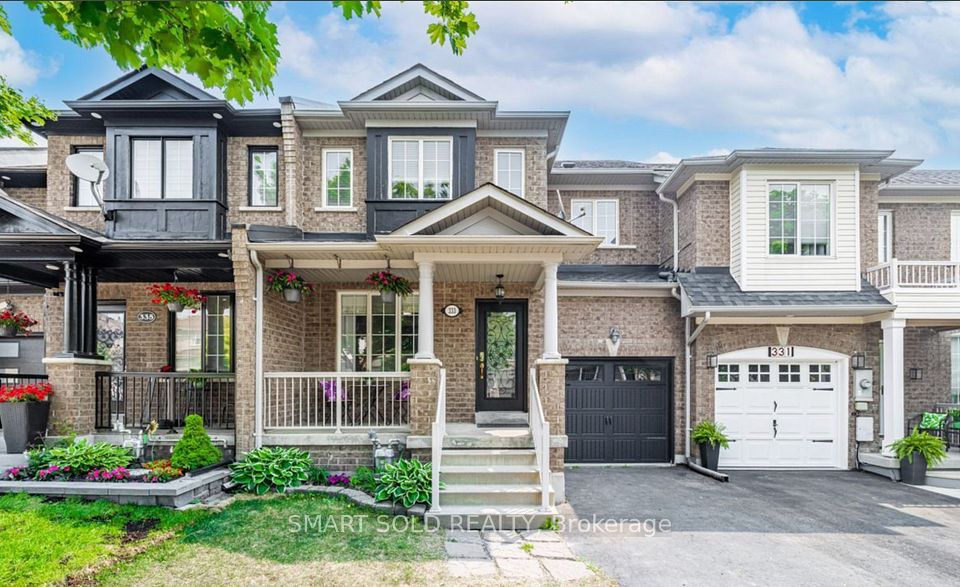$529,000
54 Campbell Crescent, Prince Edward County, ON K0K 2T0
Property Description
Property type
Att/Row/Townhouse
Lot size
N/A
Style
2-Storey
Approx. Area
1100-1500 Sqft
Room Information
| Room Type | Dimension (length x width) | Features | Level |
|---|---|---|---|
| Kitchen | 2.43 x 3.69 m | N/A | Ground |
| Living Room | 4.27 x 3.99 m | N/A | Ground |
| Bathroom | 2.43 x 1.8 m | N/A | Ground |
| Primary Bedroom | 3.66 x 4.61 m | 4 Pc Ensuite, Walk-In Closet(s) | Second |
About 54 Campbell Crescent
Welcome to Talbot on the Trail. One of Picton's newest developments located a short distance from all the amenities. This 2 storey townhouse is the "Buttercup" model and is 1200 sq. ft with 3 bedrooms and 2.5 baths featuring main floor open concept kitchen with all new appliances, living room, 2 piece bath and inside access to garage. The second floor features a primary bedroom with 4 pc ensuite and walk in closet, 2 guests bedrooms, 3 pc guest bath and stackable laundry in the hallway. The lower level has the mechanical room, rough in for another bathroom and option to finish basement with 292 sq. ft. All the furniture is negotiable as well. Looking for a newer home in Picton then here it is!
Home Overview
Last updated
4 days ago
Virtual tour
None
Basement information
Unfinished
Building size
--
Status
In-Active
Property sub type
Att/Row/Townhouse
Maintenance fee
$N/A
Year built
2024
Additional Details
Price Comparison
Location

Angela Yang
Sales Representative, ANCHOR NEW HOMES INC.
MORTGAGE INFO
ESTIMATED PAYMENT
Some information about this property - Campbell Crescent

Book a Showing
Tour this home with Angela
I agree to receive marketing and customer service calls and text messages from Condomonk. Consent is not a condition of purchase. Msg/data rates may apply. Msg frequency varies. Reply STOP to unsubscribe. Privacy Policy & Terms of Service.












