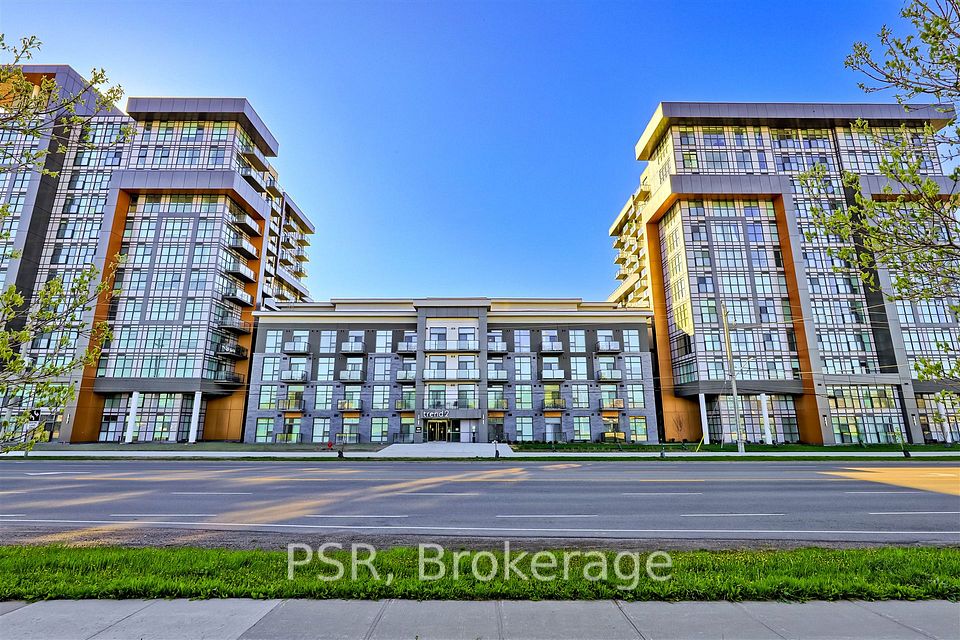$568,000
54 Koda Street, Barrie, ON L9J 0J6
Property Description
Property type
Condo Apartment
Lot size
N/A
Style
Apartment
Approx. Area
1000-1199 Sqft
Room Information
| Room Type | Dimension (length x width) | Features | Level |
|---|---|---|---|
| Dining Room | 3.2 x 3.39 m | Combined w/Great Rm, Laminate, Open Concept | Main |
| Kitchen | 2.52 x 2.56 m | Stainless Steel Appl, Tile Floor | Main |
| Living Room | 4.63 x 4.02 m | Combined w/Dining, Laminate, W/O To Terrace | Main |
| Bedroom | 5.42 x 3.38 m | Closet, Laminate, Window | Main |
About 54 Koda Street
Welcome To #115-54 Koda St In Barrie. This Ground Floor Condo. Offers Over 1150SQFT Of Upgraded Interior Living Space In A Well-Designed Split Floor Plan Which Also Includes Two Parking Spaces And A Storage Locker. The Layout Seamlessly Combines The Bright Kitchen, Dining, And Living Room And Features Two Spacious Bedrooms Including A Primary Bedroom Retreat With A Walk-Through Closet And A Renovated 3PC Ensuite Bathroom. This Unit Also Boasts A Second 4PC Bathroom, A Walk-In Laundry/Pantry Combo., A Large Walkout Terrace With A Propane BBQ Overlooking A Park And Much More! Located In Southwest Barrie And In Close Proximity To Highway 400, Barrie South GO Station, Centennial Beach, Friday Harbour Resort, Various Schools, Shops, Parks, Restaurants And Much More!
Home Overview
Last updated
Jun 25
Virtual tour
None
Basement information
None
Building size
--
Status
In-Active
Property sub type
Condo Apartment
Maintenance fee
$610.88
Year built
--
Additional Details
Price Comparison
Location

Angela Yang
Sales Representative, ANCHOR NEW HOMES INC.
MORTGAGE INFO
ESTIMATED PAYMENT
Some information about this property - Koda Street

Book a Showing
Tour this home with Angela
I agree to receive marketing and customer service calls and text messages from Condomonk. Consent is not a condition of purchase. Msg/data rates may apply. Msg frequency varies. Reply STOP to unsubscribe. Privacy Policy & Terms of Service.












