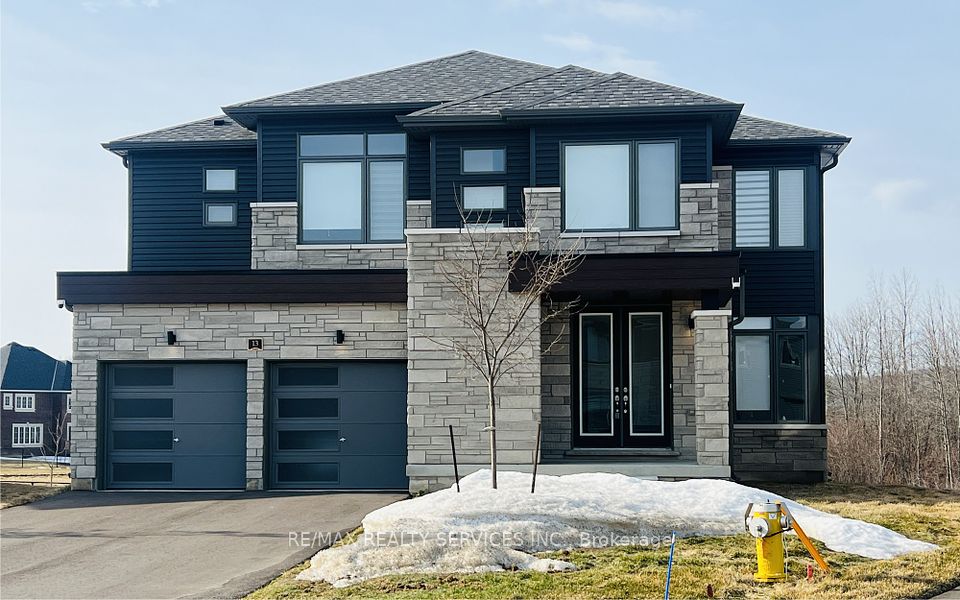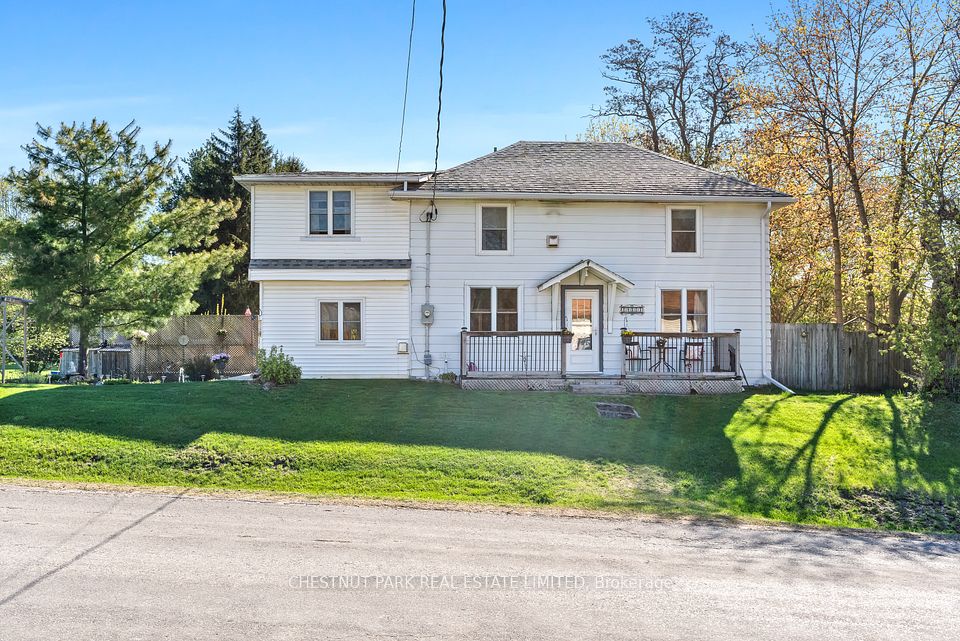$540,000
54 Sprucedale St Street, Highlands East, ON K0L 1M0
Property Description
Property type
Detached
Lot size
< .50
Style
Bungalow
Approx. Area
700-1100 Sqft
Room Information
| Room Type | Dimension (length x width) | Features | Level |
|---|---|---|---|
| Living Room | 5.48 x 3.6 m | N/A | Main |
| Dining Room | 3.55 x 3.37 m | N/A | Main |
| Kitchen | 3.22 x 2.48 m | N/A | Main |
| Primary Bedroom | 3.81 x 3.53 m | N/A | Main |
About 54 Sprucedale St Street
Looking for a superbly fully renovated home with subtle design changes providing a great open concept residence situated in Cardiff on a spacious lot backing on to Greenspace? Look no further, as this owner is moving! This home has 3 + 2 bedrooms, fully finished basement, heated by a propane forced air furnace as well as an airtight woodstove, central air, tiled bathrooms, kitchen and basement floors, engineered hardwood flooring in living room & bedrooms on main, updated windows and doors, main floor laundry, metal roofing, extra utility space in lower level with stainless steel sink for various household uses, large rear deck for entertaining with a Lumi-Storm Hot Tub with enclosure included as well as a detached 1 1/2 car garage (which fits a truck). This home is being sold with Fridge, Stove, Washer, Dryer, Microwave, woodstove.
Home Overview
Last updated
4 days ago
Virtual tour
None
Basement information
Finished, Walk-Up
Building size
--
Status
In-Active
Property sub type
Detached
Maintenance fee
$N/A
Year built
2024
Additional Details
Price Comparison
Location

Angela Yang
Sales Representative, ANCHOR NEW HOMES INC.
MORTGAGE INFO
ESTIMATED PAYMENT
Some information about this property - Sprucedale St Street

Book a Showing
Tour this home with Angela
I agree to receive marketing and customer service calls and text messages from Condomonk. Consent is not a condition of purchase. Msg/data rates may apply. Msg frequency varies. Reply STOP to unsubscribe. Privacy Policy & Terms of Service.












